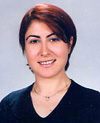THE
ANALYSIS OF THE LEVANTINE RESIDENCES OF BORNOVA AND BUCA IN THE LIGHT
OF 19TH CENTURY WESTERNISATION IN TURKEY
The primary goal in my thesis was the deciphering of the degree to which the culture of the Westerners living in the multicultural Ottoman Empire, was imprinted on the architecture of the houses lived in by these people.1 The information contained within this article highlight the primary goals and findings of my research I conducted between 2000-2004.
In order to better understand the aspects of the Izmir Levantine community, diverse written sources were consulted to illuminate factors such as their period of community development, economic factors, their social and cultural organisations, and architectural aspects of their residences. Considering the factors of architectural and social organisation, I found a dual nature of settlement of Levantines in the 19th century Izmir, one down centre, one on the periphery.
The Levantines of the city centre, were able to create their own space, however when considering architectural details, it contained many native elements. Living in a crowded social and cultural space, had the effect of creating a close relationship between their houses, streets and neighbours. In addition many Ottoman-Turkish architectural elements were adopted, such as the covered balconies [cumbas], the roof overhangs, and the intricately carved (lace work) roof overhang decorations etc.
The situation in the outlying districts of Izmir is different. Until the beginning of the 19th century these villages composed of a mixture of Greek and Turkish farmers were transformed with the movement of Western groups choosing these locations as second homes. Amongst these chosen settlements, we can count Hacılar, Karşıyaka, Narliköy, Pinarbaşı, Seydiköy, Bornova and Buca. With the arrival of the railway connections in the latter half of the 19th century, those settlements reached by the rail, (Seydiköy, Buca ve Bornova) became the principal colonies of the Levantines. Put another way, these settlements became the ones developed by Westerners and in some aspects recreated so completely that they were able to fully express their cultural identity.
Amongst these centres, Bornova and Buca stand out in terms of the length of time of occupancy by Levantines and the degree to which its physical fabric has survived till today (there are only a few houses of the period left around the train station of Seydiköy, so effectively the Levantine fabric is lost). For this reason the study has focused on the ‘architectural character’ of the 19th century Bornova and Buca Levantine residences, their geographical spread and elements of which has survived till today.2
As a result of a survey, I found that the surviving Levantine residences in Bornova were 46 of which 9 were of the type of terrace housing. 12 of the houses due to their size or quality, were considered more middle class. 25 were considered quality housing, considering their dimensions, architectural style, together with their internal and external layout. Of these 25 upper quality buildings, 15 are used for civic purposes. Majority of these, in the public domain, are used by the local Aegean [Ege] University, and the remainder for the council and cultural purposes.
The primary goal in my thesis was the deciphering of the degree to which the culture of the Westerners living in the multicultural Ottoman Empire, was imprinted on the architecture of the houses lived in by these people.1 The information contained within this article highlight the primary goals and findings of my research I conducted between 2000-2004.
In order to better understand the aspects of the Izmir Levantine community, diverse written sources were consulted to illuminate factors such as their period of community development, economic factors, their social and cultural organisations, and architectural aspects of their residences. Considering the factors of architectural and social organisation, I found a dual nature of settlement of Levantines in the 19th century Izmir, one down centre, one on the periphery.
The Levantines of the city centre, were able to create their own space, however when considering architectural details, it contained many native elements. Living in a crowded social and cultural space, had the effect of creating a close relationship between their houses, streets and neighbours. In addition many Ottoman-Turkish architectural elements were adopted, such as the covered balconies [cumbas], the roof overhangs, and the intricately carved (lace work) roof overhang decorations etc.
The situation in the outlying districts of Izmir is different. Until the beginning of the 19th century these villages composed of a mixture of Greek and Turkish farmers were transformed with the movement of Western groups choosing these locations as second homes. Amongst these chosen settlements, we can count Hacılar, Karşıyaka, Narliköy, Pinarbaşı, Seydiköy, Bornova and Buca. With the arrival of the railway connections in the latter half of the 19th century, those settlements reached by the rail, (Seydiköy, Buca ve Bornova) became the principal colonies of the Levantines. Put another way, these settlements became the ones developed by Westerners and in some aspects recreated so completely that they were able to fully express their cultural identity.
Amongst these centres, Bornova and Buca stand out in terms of the length of time of occupancy by Levantines and the degree to which its physical fabric has survived till today (there are only a few houses of the period left around the train station of Seydiköy, so effectively the Levantine fabric is lost). For this reason the study has focused on the ‘architectural character’ of the 19th century Bornova and Buca Levantine residences, their geographical spread and elements of which has survived till today.2
As a result of a survey, I found that the surviving Levantine residences in Bornova were 46 of which 9 were of the type of terrace housing. 12 of the houses due to their size or quality, were considered more middle class. 25 were considered quality housing, considering their dimensions, architectural style, together with their internal and external layout. Of these 25 upper quality buildings, 15 are used for civic purposes. Majority of these, in the public domain, are used by the local Aegean [Ege] University, and the remainder for the council and cultural purposes.
 |
 |
 |
2. Edwards mansion (upper left); Library, computer centre, exhibition hall and cafe for the university students.)
3. Belhomme mansion (upper right); Owned by the municipality, the ground floor is a library, upper floor caters for the social services.
Of
the upper quality houses 10 are used as family residences, nearly all
by Levantines. However 2 mansions built by the Greek Marcopoli in 1860,
used later for many years by the Giraud family, are the houses of Turkish
families.
The other Bornova Levantine buildings to have reached today are the Santa Maria Catholic church, St. Mary Magdalena Protestant church and the building known as the English Club, which for a time was also used as a residency.
When considering the Buca neighbourhood, we see that middle class Levantines lived side by side with upper income Greeks, and a lot of the architecture of this has survived till today. Post the declaration of the republic, the population exchange agreed by the Turkish and Greek governments meant the migration of the region’s Greeks. In addition a few Levantine families, possibly out of fear of retribution due to their support of occupying forces during the war of independence, also left for good. However many Levantine families carried on living in the area till the 1950s and 60s. Unfortunately today only a handful of Levantines still live in the neighbourhood.
Due to the Levantines and Greeks sharing the same space in Buca, and their houses sharing many characteristics, it is not possible to neatly divide these buildings according to past ethnicity of occupation. For this reason, using official records, only those known to be Westerner occupied are considered and the number arrived is 43 2. When considered in terms of scale / architectural style and quality, 30 buildings emerge as above par and can be classified as upper level. Of these 30, 19 are still lived in as houses and 11 serve the needs of the community in various ways.
The other Bornova Levantine buildings to have reached today are the Santa Maria Catholic church, St. Mary Magdalena Protestant church and the building known as the English Club, which for a time was also used as a residency.
When considering the Buca neighbourhood, we see that middle class Levantines lived side by side with upper income Greeks, and a lot of the architecture of this has survived till today. Post the declaration of the republic, the population exchange agreed by the Turkish and Greek governments meant the migration of the region’s Greeks. In addition a few Levantine families, possibly out of fear of retribution due to their support of occupying forces during the war of independence, also left for good. However many Levantine families carried on living in the area till the 1950s and 60s. Unfortunately today only a handful of Levantines still live in the neighbourhood.
Due to the Levantines and Greeks sharing the same space in Buca, and their houses sharing many characteristics, it is not possible to neatly divide these buildings according to past ethnicity of occupation. For this reason, using official records, only those known to be Westerner occupied are considered and the number arrived is 43 2. When considered in terms of scale / architectural style and quality, 30 buildings emerge as above par and can be classified as upper level. Of these 30, 19 are still lived in as houses and 11 serve the needs of the community in various ways.
 |
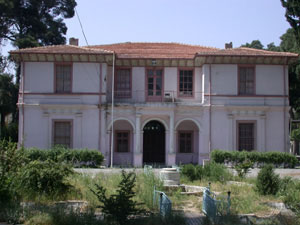 |
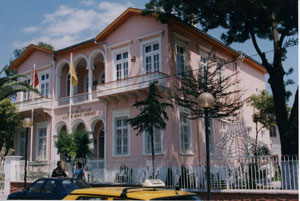 |
5. Baltazzi mansion / Buca (upper left); Together with the land used as the Buca Lycee.
6. Farkoh mansion / Buca (upper right); Despite its original owner not being a Westerner, due to its architectural features, has been included in the study. Today it is used as the cultural centre for the local municipality.
Amongst
the buildings analysed in Bornova and Buca, the houses that stand out
from the crowd when considering their dimensions, quality of internal
layout, the way they affect their surroundings and the past owners social
standing are; De Jongh house, Rees house, Forbes and the Paterson houses.
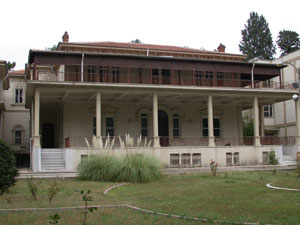 |
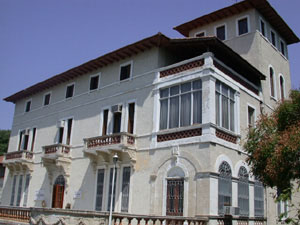 |
De Jongh mansion / Buca (left); Used formerly as a sanatorium and nurse training school. The building is still owned by the health ministry.
Rees mansion / Buca (right); Used as the administration block of the dean of the 9th September university.
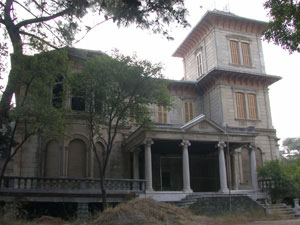 |
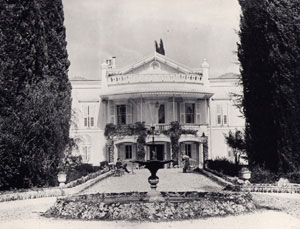 |
Forbes mansion /Buca (left); Owned by the Social security ministry, is currently under restoration.
Paterson mansion / Bornova (right / photo showing original condition); having suffered extensive damage in a fire, the building is currently under going restoration by the culture ministry to serve as a cultural centre.
In
addition to these shown, the buildings of importance considering the
western architectural elements, and quality materials used together
with internal spacial arrangements are in Buca, the Gavrili, Farkoh,
Barff, Baltazzi, Blackler, Russo buildigs. The ones qualifying importance
are Pandaspanian, Belhomme, Giraud (formerly Marcopoli, today a Turkish
residency), Balliani (for a time a Giraud house), Tristramp, Charlton
Whittall house and Richard Whittall houses, Wilkinson, Edwards, Aliberti
(formerly La Fontaine), De Andria, Steinbüchel, Davy and Pagy (formerly
Aliotti) houses.
1. The research done was a mixture of published works, church registers, council and title deed archives as well as oral history done through interviews. As a result of these interviews, a rough picture of Levantine life in Bornova and Buca in the first quarter of the 20th century was gleaned. Unfortunately some of the buildings that were a part of this story haven’t survived till today. For these interviews, I would like to thank Alain Giraud, Daphne (Whittall) Aliberti, Consul William Buttigieg, Hayri Budak, Maria (Aliberti) Pagy, Frederick De Cramer, Tevhide Hebilli, Andon (Toto) Karakulak, Mine Kavala, Nazan Türker and Sait Yersu.
2 This number has been arrived to by a mixture of title records, council archive records and personal interviews. As there are no firm records stretching back to before the population exchanges, these figures should not be viewed as firm.
In her research Ms Akkurt found obstacles, such as the title deeds of the properties only going back to the 1938-40 period. While the British Consulate of the city was quite happy to open its archive registers, the local French consulate were not interested. Matching the changed street names and house numbers was another hurdle in trying to match the archival (council) records of foreigners showing their residence, to addresses of houses today; however the earlier church records’ house locations couldn’t be tied down. Some of the local councils in Izmir were reluntant to open archive title deed records and placed heavy restrictions on access of information.
Old photographs were an important source of information for Ms Akkurt, showing the changes to architectural form and function overtime. Her work isn’t over yet. She continuous to collect data and widen her coverage of properties not dealt with yet in Bornova and Buca. This project might grow to include the same period properties in Alsancak and even the few Levantine houses further a field in Milas, Söke and Aydın. Ms Akkurt is currently (Spring 2005) participating within a working group of the 9th September university (working in conjunction with the Aydın Adnan Menderes university, Söke council and the Turkish labour exchange) for a project (official start date 18-4-05) to restore a selected one of the 40 remaining Greek houses in Söke, that is funded (166.000 euros) by the European community, and a forum member has promised to assist in retrieving possible archival photo evidence from Greece to help with the verification of architectural details. The chief aim of this project is to provide a training platform to provide vocational training, for skilled craftsmen within the ‘Leonardo’ program, a labour skill that could be used for the possible expansion of the project in the future (the presence of the council head of the nearby Greek island of Samos during the inauguration ceremony opens the possibility of joint projects).
Ms Akkurt was one of the members in the restoration project (2000-2) of [Anthony] Edwards mansion, active in the survey, restitution and physical restoration stages. Excluding a few hurdles arising out of bureaucracy, problems encountered were lack of data concerning the spatial use of the interior and garden space of the property, nature of the wrought iron surrounding the terraces, types of chimneys, the destroyed fire place panels and the non-existent sections of wall and railings of property boundary. The oldest photographs the team could find were from the 1950-60s period, and the wrought iron and chimneys were replaced as best as could be ascertained from these images. For the colour of exterior paint, we used the earliest coat colour when the paint layers above the plaster were peeled back. My interviews with local Levantine and Turkish families familiar with the house, proved useful. Combining the recalled information and analysing the internal layout, we worked out the nature of the rooms as library, dining room, private / bedroom etc. We then worked out a plan that allowed for a happy medium between this state and today’s function of this property.
Hümeyra Birol Akkurt born in 1971 in Milas, in South-West Turkey, completed her undergraduate education in the Department of Architecture in the 9 Eylul University,in Buca, Izmir in 1993. She completed her Masters Degree in 1996 and phd in 2003 in the Restoration Department within the Faculty of Architecture of the 9 Eylul University. The full contents of her thesis (in Turkish) can be viewed online (pdf format, 347 pages) through this link: She is currently working at the same university as an assistant professor and can be contacted via humeyraakkurt[at]yahoo.com.
Notes: 1- To view the full version of Ms Akkurt’s thesis in Turkish in pdf version, click here:
2-A fellow Izmir based researcher, İnci Kuyulu Ersoy, has also done research on the heritage of Levantines of the city and one of her articles kindly submitted in 2007 for publication here is entitled ‘The Cultural Contributions of the Levantines of Izmir’, viewable here:
 submission date 2005-8
submission date 2005-8
1. The research done was a mixture of published works, church registers, council and title deed archives as well as oral history done through interviews. As a result of these interviews, a rough picture of Levantine life in Bornova and Buca in the first quarter of the 20th century was gleaned. Unfortunately some of the buildings that were a part of this story haven’t survived till today. For these interviews, I would like to thank Alain Giraud, Daphne (Whittall) Aliberti, Consul William Buttigieg, Hayri Budak, Maria (Aliberti) Pagy, Frederick De Cramer, Tevhide Hebilli, Andon (Toto) Karakulak, Mine Kavala, Nazan Türker and Sait Yersu.
2 This number has been arrived to by a mixture of title records, council archive records and personal interviews. As there are no firm records stretching back to before the population exchanges, these figures should not be viewed as firm.
In her research Ms Akkurt found obstacles, such as the title deeds of the properties only going back to the 1938-40 period. While the British Consulate of the city was quite happy to open its archive registers, the local French consulate were not interested. Matching the changed street names and house numbers was another hurdle in trying to match the archival (council) records of foreigners showing their residence, to addresses of houses today; however the earlier church records’ house locations couldn’t be tied down. Some of the local councils in Izmir were reluntant to open archive title deed records and placed heavy restrictions on access of information.
Old photographs were an important source of information for Ms Akkurt, showing the changes to architectural form and function overtime. Her work isn’t over yet. She continuous to collect data and widen her coverage of properties not dealt with yet in Bornova and Buca. This project might grow to include the same period properties in Alsancak and even the few Levantine houses further a field in Milas, Söke and Aydın. Ms Akkurt is currently (Spring 2005) participating within a working group of the 9th September university (working in conjunction with the Aydın Adnan Menderes university, Söke council and the Turkish labour exchange) for a project (official start date 18-4-05) to restore a selected one of the 40 remaining Greek houses in Söke, that is funded (166.000 euros) by the European community, and a forum member has promised to assist in retrieving possible archival photo evidence from Greece to help with the verification of architectural details. The chief aim of this project is to provide a training platform to provide vocational training, for skilled craftsmen within the ‘Leonardo’ program, a labour skill that could be used for the possible expansion of the project in the future (the presence of the council head of the nearby Greek island of Samos during the inauguration ceremony opens the possibility of joint projects).
Ms Akkurt was one of the members in the restoration project (2000-2) of [Anthony] Edwards mansion, active in the survey, restitution and physical restoration stages. Excluding a few hurdles arising out of bureaucracy, problems encountered were lack of data concerning the spatial use of the interior and garden space of the property, nature of the wrought iron surrounding the terraces, types of chimneys, the destroyed fire place panels and the non-existent sections of wall and railings of property boundary. The oldest photographs the team could find were from the 1950-60s period, and the wrought iron and chimneys were replaced as best as could be ascertained from these images. For the colour of exterior paint, we used the earliest coat colour when the paint layers above the plaster were peeled back. My interviews with local Levantine and Turkish families familiar with the house, proved useful. Combining the recalled information and analysing the internal layout, we worked out the nature of the rooms as library, dining room, private / bedroom etc. We then worked out a plan that allowed for a happy medium between this state and today’s function of this property.
Hümeyra Birol Akkurt born in 1971 in Milas, in South-West Turkey, completed her undergraduate education in the Department of Architecture in the 9 Eylul University,in Buca, Izmir in 1993. She completed her Masters Degree in 1996 and phd in 2003 in the Restoration Department within the Faculty of Architecture of the 9 Eylul University. The full contents of her thesis (in Turkish) can be viewed online (pdf format, 347 pages) through this link: She is currently working at the same university as an assistant professor and can be contacted via humeyraakkurt[at]yahoo.com.
Notes: 1- To view the full version of Ms Akkurt’s thesis in Turkish in pdf version, click here:
2-A fellow Izmir based researcher, İnci Kuyulu Ersoy, has also done research on the heritage of Levantines of the city and one of her articles kindly submitted in 2007 for publication here is entitled ‘The Cultural Contributions of the Levantines of Izmir’, viewable here:
