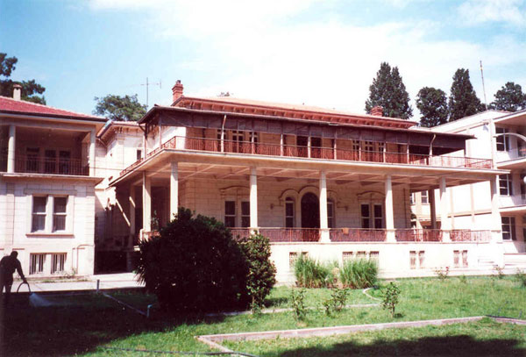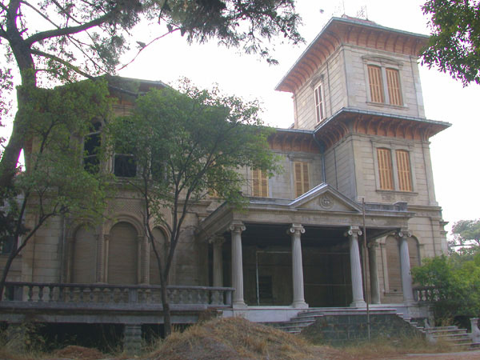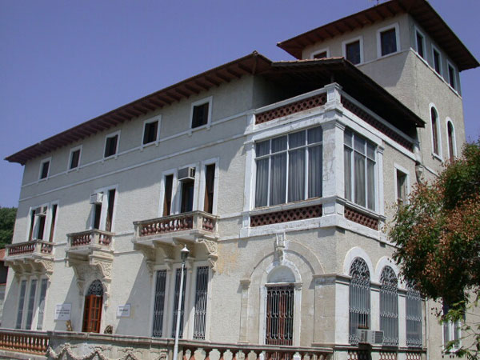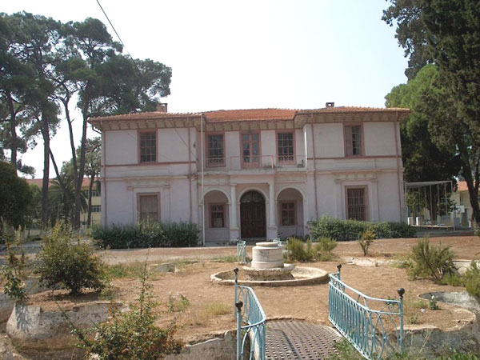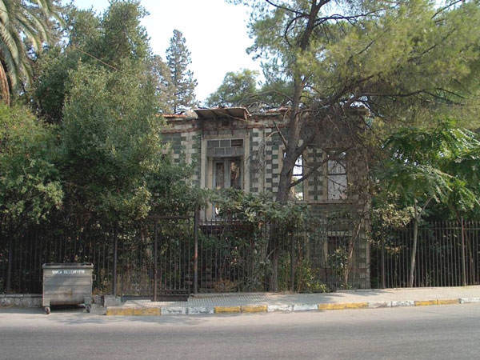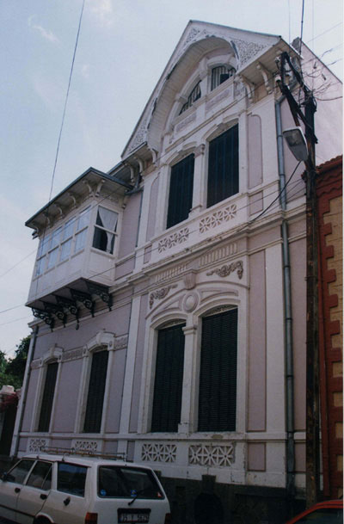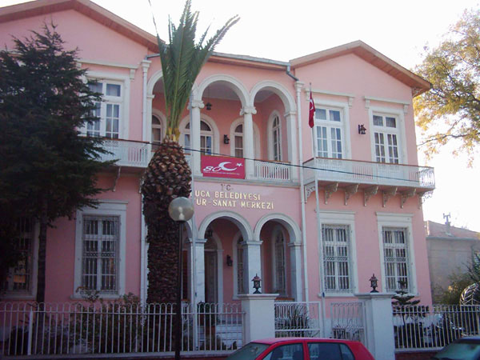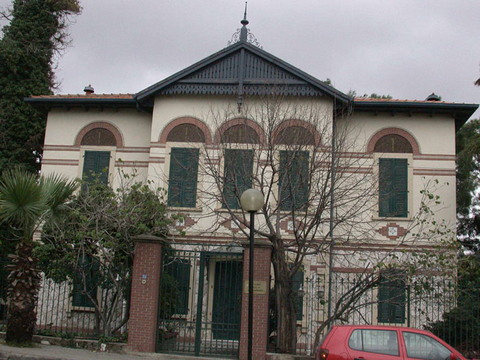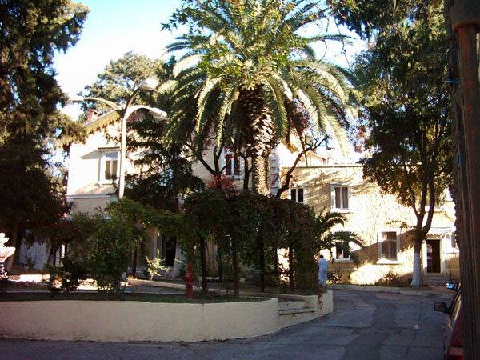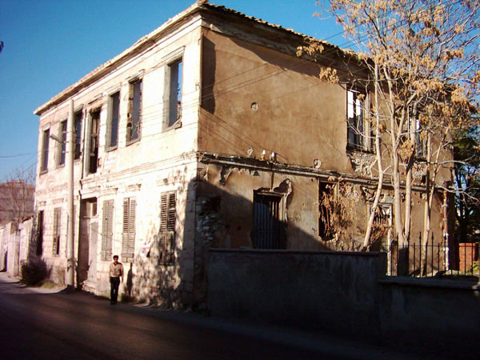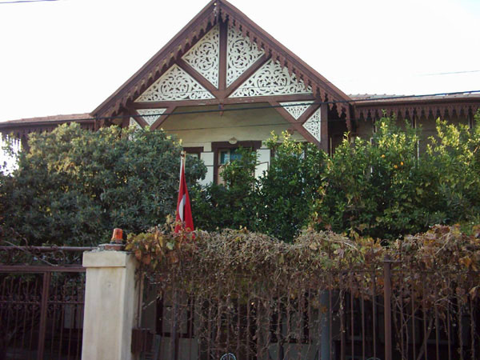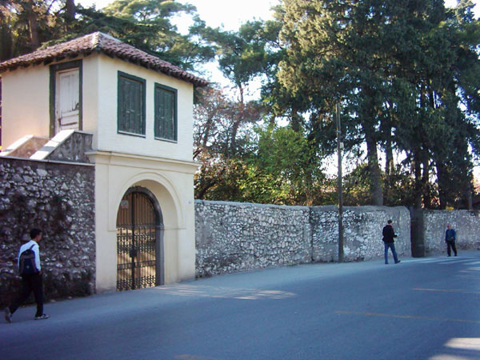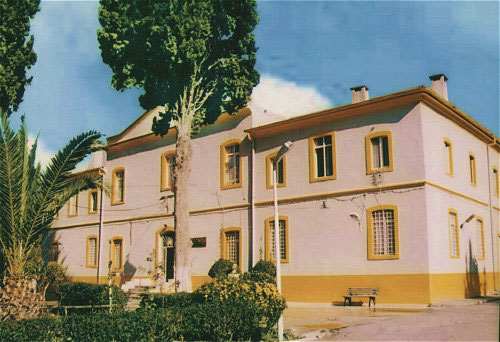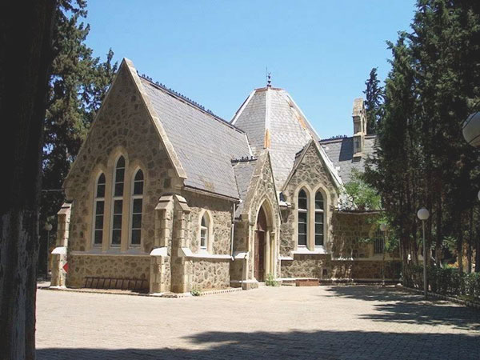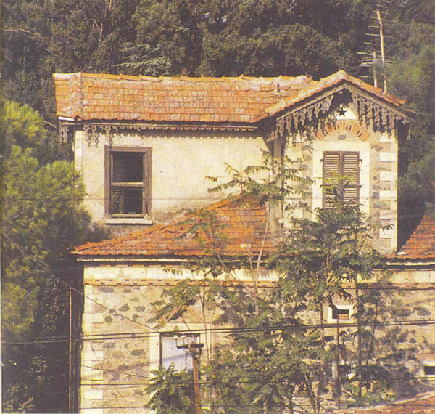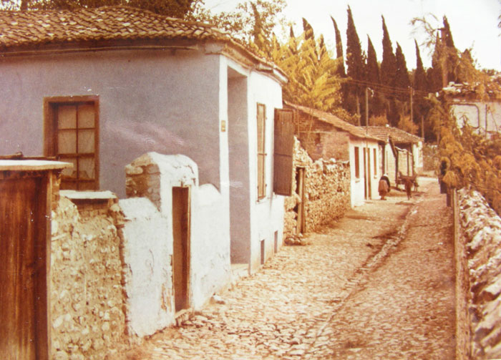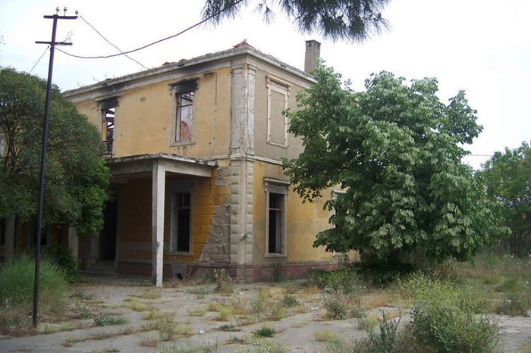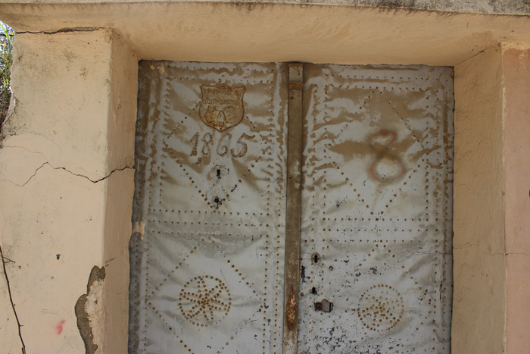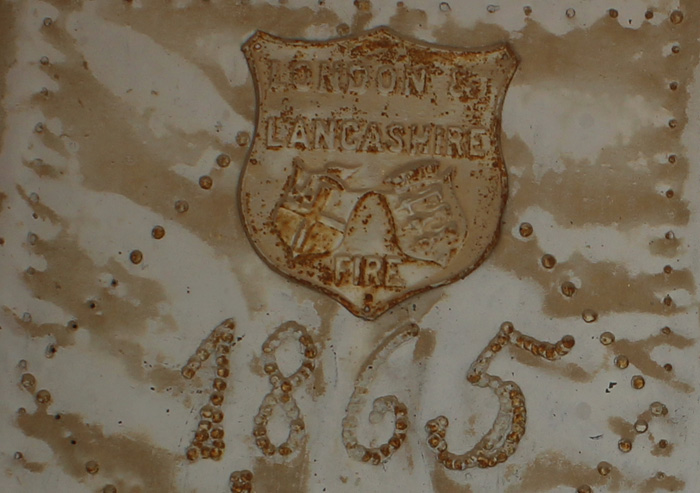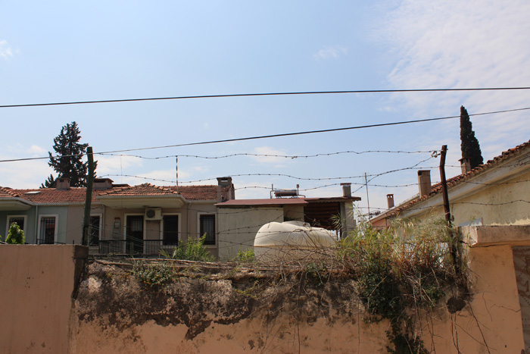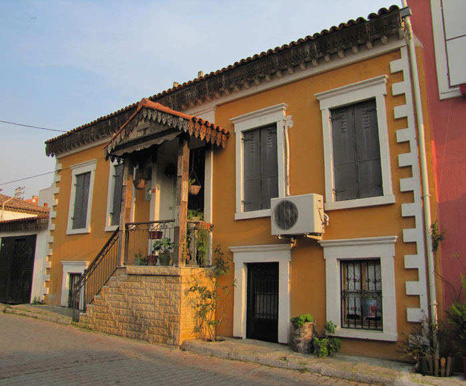| |
A bit of a mystery but possibly a garden folly left behind a long destroyed garden and property. Legends abound, but was possibly used as a cool platform from drinking and socialising by Christians (not necessarily Levantine) before 1922. This has been restored by the council, at least 2 others exist, but essentially destroyed. |
|
For many years the house served as a sanatorium then as a nurse’s college. Since 1999 it has been vacant and suffering rain damage. The old photos below shows the state of the house sometime before 1922. According to the De Jongh family papers, the family moved in to the property in 1909.
The house itself is in the middle, with a canopy on the second floor veranda obscuring the original structure. The canopy was added when the house was used as a TB sanatorium, to provide shade for patients sitting outside. The structure to the left of the house is a late annex, added by either the German consulate or the Spercos after Charles Sperco bought the house in 1939; it was apparently designed to harmonize with the house. The structure to the right of the house was built to house patients after the property was turned into a sanatorium by the Turkish state. Willem Daniels believes the house was leased to the German government to serve as their consulate in 1927. |
|
Based on testimonies, this was probably the residence of Fred and Julia Gout who died in the 1930s. Later occupants are unknown. Since 1990 it has been mildly altered to act as a branch of one of the state banks. |
|
Possibly the most magnificient mansion in Buca, and very slowly undergoing restoration. Built possibly on the site of their earlier house; it was burnt down a year after its construction in 1908 and it was rebuilt again by 1910. The liquorice business the family were involved in was clearly very profitable, as they had by 1920s moved to their new mansion in Athens. Between 1942-52 Albert and Agnes Whittall lived here, after which it was sold to the state and used as a Sanatorium and later as lodgings for the nearby hospital. |
|
Built around 1900 this Italianate villa was the second residence of the Rees family who had by then become wealthy through shipping. Now used as an educational faculty, it is listed and much of the original furniture is still in situ. It is remarkable that this building shares many features of Queen Victoria's summer retreat of Osborne, that was built at around the same time. The design of the Rees mansion maybe inspired by this Royal palace. |
|
The Baltazzi house now within the grounds of ‘Buca Lycee’, originally owned by an influential Baltazzi family, and the residence where Sultan Abdulaziz stayed in 1863. Around 1890s it passed to an Armenian merchant by the name of Tekvor Ispartaliyan, it was a Greek orphanage around 1920 and since the 1930s has been a school. Until recently (post 1987) the pedestal supported a statue of Venus crafted by the local sculpturer, Papazyan, and the ornamental pool surrounding this pedestal is still seen today. |
|
Built around 1903-1906 by the Greek architect Vafiadi. Stephanie Farkoh lived here till around 1965, later occupied by the Turkish doctor ‘Selçuk bey’ (1980s-1995), and since then suffering much collapse. An entrepreneur has for the past few years tried in vain to restore this building, and the Heritage commission, will only sanctify a 100% of original restoration. |
|
Thought to be built around turn of the century, bearing a mixture architectural elements from different styles, from baroque to art-nouveau. The residence of Bertha Russo till 1945, it later became the home of Mr and Mrs Icard. |
|
Of Christian Syrian background the Farkoh family operated ferry lines. Between 1925 and 2000 the building served as the Buca council house and now has been altered to serve as the district library and culture centre. |
|
At one time residence of the Greek Costa Gavrili till probably 1922, then the Pengelley family till mid 1930s, who emigrated to Kenya to run a farm. |
|
| The old Barff
house served many different purposes in later times, and now is the ‘Köşk’
restaurant. |
|
Known by the locals as the Balladur house, this information doesn’t tie in with that of Yvonne (née Balladur) Simes, and could well be the family’s ‘other residence’, but Mr Alex Baltazzi confirms it is indeed a Balladur house. Before the house became a shell as seen, there was an offer to restore it around the 1980s, but slightly relocated away from the road. Ironically the rejection by the Heritage Commission has resulted in the gradual destruction of the property. |
|
Known as the Guest house, this property belonged to one of the last British employees of the Ottoman railway company. The handcut wood panneling decoration on the roof eaves is a common feature (but virtually non-existent elsewhere) in these formerly Levantine houses. |
|
The old Blackler house in Buca has retained virtually all the original architectural features including the gate-house that may have been built partly as a defensive feature at a time when bandits ruled the countryside. The roll-over shows the gardens have lost some of the former glory. |
|
The ‘Orient’ monastery was built between 1881-1883, closed around 1935, and used as a school for a year, then as a military barracks for 2 years, around 1950 a private high school followed by being used as a girls orphonage school, and still serving that function. |
|
‘All Saints’, old Anglican church of Buca, now still serving a Protestant congregation. |
|
Most Buca properties old owners are now unknown and in various stages of repair or ruin or misguided restorations. However the lack of high rise buildings has retained a special charm and atmosphere to the neighbourhood. |
|
|
The fate of many unoccupied buildings is arson damage, like this building suffered in 2014, on 117 sokak - The former Missir house dating from the late 19th century: Photo courtesy of T. Tberanek. |
|
A metal door to a former house garden, no:8 117 sokak, with a fire insurance plaque of the London & Lancashire Company. The 1865 date hammered on the door is likely to date the now absent or highly altered building within the plot seen below. |
|
|
|
click here for archive views of Buca |
 |

