Ayse Nasir
Ottoman Empire reached her widest borders at the end of the 16th century and a long period of regression began with 17th century. With the Treaty of Karlowitz (1699) following the defeat at Vienna, Ottoman Empire conceived the Europe as a force to be contended. At this point Ottoman authorities accused the Ottoman army as the sole cause of the defeats. After this date early efforts were made to examine the causes of European military superiority and reforms based on European models were applied to Ottoman military forces, however; the most important cause of the regression was the failure of the Ottoman social structure against the Western capitalist social structure. As economic power also meant political power in capitalism, the Ottoman system with central administration left the mercantile and industrial activities to the monopoly of the Christian minorities who could never be a threat to the throne compared to the Muslims (1).
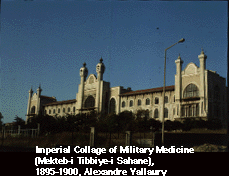 On the other hand, the land of the Ottoman Empire was an attractive area
for the industrialized countries struggling for economical superiority.
Ottoman lands had large raw material sources, large marketing opportunities
and strategic geo-political characteristics. From this point of view, the
Ottoman Westernization can be regarded as the Eastern policy of the capitalist
West European countries which aimed to increase the economical dependency
of the Ottoman Empire. The British Trade Agreement in 1838 which led the
proclamation of Tanzimat / Reform in 1839 is considered to mark the introduction
of the Ottoman economy to the capitalist Western world (2).
While these reforms had been generated by internal forces, Western powers,
notably England and France, also took an active interest in the implementation
of the reform program. For example after the Crimean War in 1856, the conditions
of further reforms were dictated by the British and French ambassadors
in Istanbul and these conditions were also implemented to the agenda of
the Paris Conference (3).
On the other hand, the land of the Ottoman Empire was an attractive area
for the industrialized countries struggling for economical superiority.
Ottoman lands had large raw material sources, large marketing opportunities
and strategic geo-political characteristics. From this point of view, the
Ottoman Westernization can be regarded as the Eastern policy of the capitalist
West European countries which aimed to increase the economical dependency
of the Ottoman Empire. The British Trade Agreement in 1838 which led the
proclamation of Tanzimat / Reform in 1839 is considered to mark the introduction
of the Ottoman economy to the capitalist Western world (2).
While these reforms had been generated by internal forces, Western powers,
notably England and France, also took an active interest in the implementation
of the reform program. For example after the Crimean War in 1856, the conditions
of further reforms were dictated by the British and French ambassadors
in Istanbul and these conditions were also implemented to the agenda of
the Paris Conference (3).
Continuous contact with European products and customs created a new taste in the Ottoman mentality and life style. Life styles of the foreign embassies in Istanbul and the impressions of the Ottoman ambassadors sent to the European capitals beginning with the reign of Selim III (1789-1807) introduced the Western life style to the Ottoman bourgeoisie. New schools were founded with European curricula and new Ottoman élite graduated from these local schools and also from European schools, preferred Western styled furniture and decoration in their houses.
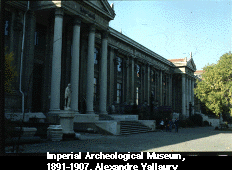 Foreign
experts from Europe were initially employed to renovate the Ottoman Army,
producing cultural as well as the technical influences. For example as
a result of the cultural impact of these foreign influences, some graduates
of the military schools became painters presenting the Western painting
techniques in their work. Thus as early as the first half of the 18th century,
experts for military renovation were commissioned and military education
was modified. During the 18th century France was the source of the technical
support and experts but by the beginning of the 19th century Ottoman authorities
preferred Prussian and Austrian experts as a result of tense diplomatic
relations with France. Naturally these experts formed direct links with
the West.
Foreign
experts from Europe were initially employed to renovate the Ottoman Army,
producing cultural as well as the technical influences. For example as
a result of the cultural impact of these foreign influences, some graduates
of the military schools became painters presenting the Western painting
techniques in their work. Thus as early as the first half of the 18th century,
experts for military renovation were commissioned and military education
was modified. During the 18th century France was the source of the technical
support and experts but by the beginning of the 19th century Ottoman authorities
preferred Prussian and Austrian experts as a result of tense diplomatic
relations with France. Naturally these experts formed direct links with
the West.
Initial attempts at training the Ottoman architects in contemporary
building techniques and European styles were made in 1801, at the new Imperial
College of Military Engineering. The first foreign instructor commissioned
to teach young Muslim architects was probably the British architect, W.J.
Smith (4). However a full curriculum of architectural
education was established only with the foundation of the School of Fine
Arts (Mekteb-i Sanayi-i Nefise) in 1883 according to the model of École
des Beaux Arts. Western influences were not only observed in the architectural
education but also in the municipal organization of the capital Istanbul.
Istanbul Municipality was reorganized according to the French "prefecture
de la ville" system for the requirements of the allied forces who used
the city as headquarters during the Crimean War.
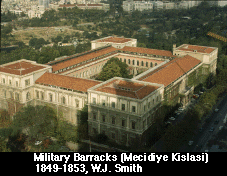 The
effects of Westernization upon the Ottoman Architecture commenced with
the changes seen in applied decoration, after the 1720's. In 1721, an ambassador
was sent to Paris to study French civilization and prepare a report. The
ambassador also brought back a plan of the Fontainebleau Palace (5).
The same decade witnessed a fleeting interest among the high officers of
Ottoman State and well-to-do families of Istanbul to the French-style decoration,
furniture and gardens. In this period (1721-1740), Ottoman architects reinterpreted
Western influences on the Ottoman manner. Towards the end of the 18th century,
spatial and massive change in the forms of classical Ottoman Architecture
other than decorative baroque and rococo shapes already revealed a different
approach in design. Nuruosmaniye Mosque due to its architectonic features
can be regarded as the first baroque example in the Ottoman Architecture.
Throughout the 19th century Western influences brought a total change in
style. Melling who was asked to design a palace for Hatice Sultan was the
first foreign architect in the Ottoman Empire (6). Melling's
design was the first example of eclecticism in the Empire and the Ottoman
court acted as a pioneer in the introduction of this European style into
the Ottoman Architecture.
The
effects of Westernization upon the Ottoman Architecture commenced with
the changes seen in applied decoration, after the 1720's. In 1721, an ambassador
was sent to Paris to study French civilization and prepare a report. The
ambassador also brought back a plan of the Fontainebleau Palace (5).
The same decade witnessed a fleeting interest among the high officers of
Ottoman State and well-to-do families of Istanbul to the French-style decoration,
furniture and gardens. In this period (1721-1740), Ottoman architects reinterpreted
Western influences on the Ottoman manner. Towards the end of the 18th century,
spatial and massive change in the forms of classical Ottoman Architecture
other than decorative baroque and rococo shapes already revealed a different
approach in design. Nuruosmaniye Mosque due to its architectonic features
can be regarded as the first baroque example in the Ottoman Architecture.
Throughout the 19th century Western influences brought a total change in
style. Melling who was asked to design a palace for Hatice Sultan was the
first foreign architect in the Ottoman Empire (6). Melling's
design was the first example of eclecticism in the Empire and the Ottoman
court acted as a pioneer in the introduction of this European style into
the Ottoman Architecture.
During the Tanzimat period the neo-classical style prevailed in the West became popular in Istanbul in large buildings such as military barracks and palaces. The neo-classical style was first introduced by various European architects and military engineers who had been recruited to design various edifices for the requirements of the modified Ottoman army following European models. The various members of the Imperial Guild of Ottoman Architects who were trained the traditional building for techniques failed to meet the new design requirements. Court architects were also being replaced by Ottoman architects from Christian minority and by European architects who were better equipped to cope with the complex spatial demands of the sultans making reforms.
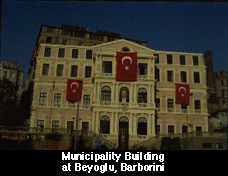 Among
the foreign architects who worked in Tanzimat period the British architect
W.J. Smith and the Swiss architect Gaspare T.Fossati were in the forefront
due to their comissions. W.J. Smith who came to Istanbul for the construction
of the British embassy (Pera House), lived in Istanbul between 1841-1856.
He did not work only for the British community but was also commissioner
by Sultan Abdulmecit to design the large scale edifice such military barracks
(Mecidiye and Selimiye Kislasi) and military hospital at Gumussuyu (7).
He worked not only for the public buildings but for the Sultan himself
as well. For British critics, the imperial kiosk at Tophane, designed for
the Sultan in 1853, represented a fascinating attempt by Turks to speak
as modern Europeans (8). G.T. Fossati who came to Istanbul
to build the Russian embassy, was commissioned by Sultan Abdulmecit after
the success of his work at this building. Major works of Fossati were military
hospital in Beyazit (1843), the university building (Darulfunun, 1845-1863)
erected between Hagia Sophia and the Sultan Ahmet Mosque, the archive building
in Sublime Porte (1847-1848) and restoration of Hagia Sophia (1846-1849).
Fossati also worked for the Ottoman élites in Istanbul. Both Smith
and Fossati represented neo-classicism tending the form of the Greek revival
in their works.
Among
the foreign architects who worked in Tanzimat period the British architect
W.J. Smith and the Swiss architect Gaspare T.Fossati were in the forefront
due to their comissions. W.J. Smith who came to Istanbul for the construction
of the British embassy (Pera House), lived in Istanbul between 1841-1856.
He did not work only for the British community but was also commissioner
by Sultan Abdulmecit to design the large scale edifice such military barracks
(Mecidiye and Selimiye Kislasi) and military hospital at Gumussuyu (7).
He worked not only for the public buildings but for the Sultan himself
as well. For British critics, the imperial kiosk at Tophane, designed for
the Sultan in 1853, represented a fascinating attempt by Turks to speak
as modern Europeans (8). G.T. Fossati who came to Istanbul
to build the Russian embassy, was commissioned by Sultan Abdulmecit after
the success of his work at this building. Major works of Fossati were military
hospital in Beyazit (1843), the university building (Darulfunun, 1845-1863)
erected between Hagia Sophia and the Sultan Ahmet Mosque, the archive building
in Sublime Porte (1847-1848) and restoration of Hagia Sophia (1846-1849).
Fossati also worked for the Ottoman élites in Istanbul. Both Smith
and Fossati represented neo-classicism tending the form of the Greek revival
in their works.
During the reign of Abdulaziz (1861-1876) two Italian architects were commissioned for architectural activities. Barborini and his French assistant Leon Parville were appointed to design Ottoman pavilion at the Paris Exhibition of 1867 (9). Barborini was also the member of the building committee for municipality in Istanbul (10). Another Italian architect Montani prepared the book titled "Usul-u Mimari Osmani / Method of Ottoman Architecture" (L'Architecture Ottomane) upon imperial command for the 1873 Vienna Universal Exposition with collaboration Barborini. Montani also built Valide Mosque, which is considered one of the pioneers of Ottoman revivalism.
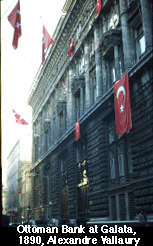 With
the reign of Abdulhamit II (1876-1908) foreign architects began to be commissioned
for major works and chosen as the court architects. Istanbul-born French
architect A. Vallaury and German architect Jachmund sent to Istanbul by
the imperial German government to study the history of Ottoman architecture,
shaped the new Ottoman Imperial Architecture (11). They
synthesized neo-classical forms and elements borrowed from Ottoman or Islamic
architectures on the facades of their buildings to find harmony with the
existing environment. Major commissions of Vallaury were School of Fine
Arts (1882), Imperial Archeological Museum (1891-1907),
With
the reign of Abdulhamit II (1876-1908) foreign architects began to be commissioned
for major works and chosen as the court architects. Istanbul-born French
architect A. Vallaury and German architect Jachmund sent to Istanbul by
the imperial German government to study the history of Ottoman architecture,
shaped the new Ottoman Imperial Architecture (11). They
synthesized neo-classical forms and elements borrowed from Ottoman or Islamic
architectures on the facades of their buildings to find harmony with the
existing environment. Major commissions of Vallaury were School of Fine
Arts (1882), Imperial Archeological Museum (1891-1907),
Ottoman Bank at Galata (1890), building for the Ottoman Public Debt
Administration (Duyun-u Umumiye Idaresi, 1899-1900), Imperial College of
Military Medicine (Mekteb-i Tibbiye-i Sahane, 1895-1900, with the collaboration
of R. d'Aronco). Vallaury was also employed as the chief instructor at
the School of Fine Arts. The other more influential architect of the period,
Professor Jachmund, who was appointed as an instructor at the new School
of Civil Engineering (Hendese-i Mulkiye Mektebi), was commissioned to design
and build the Sirkeci Railroad Terminal (terminal for the Orient Express
1890).
Both Jachmund's and Vallaury's designs for Istanbul exhibited a duality. When they designed for the Ottoman government they tried to produce a synthesis of the neo-classic forms and Ottoman or Islamic architectural elements. When they worked for foreign enterprises their design exhibited pure European-styles. Jachmund's Deutsche Orient Bank designed in a central European-style with neo-renaissance mass, and Vallury's building for the Ottoman Bank and the Regie Cointeressee des Tabacs de L'Empire Ottoman designed with a highly ornamented colossal neo-renaissance mass, are the best examples which they built for the foreign establishments in Istanbul.
Among the other foreign architects working in Istanbul at the end of the 19th century, the Italian Art-Nouveau master Raimondo d'Aronco was the sole architect among foreigners who had gained international reputation before he came to Istanbul. R. d'Aronco's career in Istanbul commenced in 1893 with the invitation of Abdulhamit II to prepare the National Ottoman Exhibition. From 1896 until the establishment of second Turkish Constitution in 1908, R. d'Aronco worked in the service of Abdulhamit II, as an architect of State. In general, R. d'Aronco's works in Istanbul do not reveal attachment to one specific architectural style. An analytical survey of D'Aronco's works in the Ottoman Empire furthermore, reveals that he responded positively to the stimuli of the new cultural sphere he moved in (12). His education in Venice, Academia di Belli Arti, where the ideas of Camillo Bioto were dominant in design classes, had taught him, how to combine existing environment with other sources. While living in Graz at fourteen, he had also found the chance to follow the Austrian Secession more closely than most of his compatriots. Consequently the origins of Art-Nouveau in Istanbul are rightly attributed to D'Aronco.
D'Aronco designed and built a large number of buildings of various types in Istanbul. The stylistic features of his works in Istanbul can be classified in three groups: Revivalism, reinterpretation of the Ottoman forms, Art-Nouveau and Secession. Some of his works in Istanbul are: Yildiz Palace pavilions and the Yildiz Ceramic Factory (1893-1907), the Janissary Museum and the Ministry of Agriculture (1898), Casa Botter (1900-1901), the fountain of Abdulhamit II (1901), Karakoy Mosque (1903), the mausoleum for the African religious leader Sheikh Zafir (1905-1906), tomb within the cemetery of Fatih Mosque (1905), Cemil Bey House at Kirecburnu (1905), summer residence for the Italian embassy (1905), clock tower for the Hamidiye-i Etfal Hospital (1906), Huber residence (1906)...
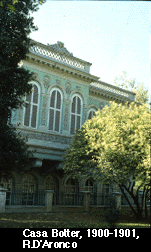 Before
the mid of the 19th century the major monuments, religious and social complexes
which are called "kulliye" were concentrated on the Istanbul peninsula.
By this time northern side of the city, the recently developed quarters
Galata and Pera, Besiktas, Ortakoy, Sisli were favorite locations for the
new constructions.
Before
the mid of the 19th century the major monuments, religious and social complexes
which are called "kulliye" were concentrated on the Istanbul peninsula.
By this time northern side of the city, the recently developed quarters
Galata and Pera, Besiktas, Ortakoy, Sisli were favorite locations for the
new constructions.
Foreign architects introduced new building types and new architectural styles to the Ottoman capital. Classical revivalism, Gothic revivalism and Islamic revivalism (or Orientalism) were the variations of the European eclecticism which was prevalent in the works of the foreigners in Istanbul. Another European architectural style which was introduced by the foreign architects was Art Nouveau. Architectural pluralism in 19th century-Istanbul observed on the facades of the new building types such as banks, office buildings, hotels, multistory houses, theaters etc., created opposition against the foreigner architects among Turkish intellectuals.
The nationalist movements among the Balkans which caused the loss of
the Balkan lands ignited Turkish nationalism. The ideas of sociologist
Ziya Gokalp, who was the leading figure of the Turkish nationalism influenced
the young Turkish architects. According to Gokalp, as to be modern, Turks
should follow European civilization without losing values concerning identity
and religion (13). Under the leadership of two young
architects, Vedat and Kemalettin Bey, Turkish architects searched new style
which was appropriate for modernization of the Ottoman architecture. This
new style which dominated the beginning of 20th century-Turkish Architecture
is known as the First National Style.
NOTES:
1. E. Kongar, Imparatorluktan Gunumuze Turkiye'nin
Toplumsal Yapisi / Social Structure of Turkey From Empire Till Today, Istanbul
1985, p.73
2. Y.S. Tezel, Cumhuriyet Doneminin Iktisadi Tarihi
/ Economic History of the Period of Republic (1923-1950), Ankara 1982,
pp. 62-82, E.C. Clark, "The Ottoman Industrial Revolution", International
Journal of Middle East Studies, 5/1974.
3. B. Lewis, Modern Turkiyenin Dogusu / Rise of Modern
Turkey, Ankara 1984, p.116 (B. Lewis, The Emergence of Modern Turkey, Oxford
University Press 1961), E.Z. Karal, Osmanli Tarihi / Ottoman History, V,
Ankara 1983, pp. 248-250.
4. A. Nasir, Foreign Architects in Turkish Architecture,
unpublished Ph.D. thesis, Technical University of Istanbul, 1991, p.104.
5. S. Rado, Yirmisekiz Mehmet Celebi'nin Fransa Seyahatnamesi
/ Book of Travel of Mehmet Celebi XXVIII to Paris, Istanbul 1970.
6. Barbie du Bocage, Voyage Pittoresque de Constantinople
et du Bosphore d'apres les dessins de M. Melling, Paris 1819, pp. 220-222,
Melling, Voyage Pittoresque de Constantinople et des rives du Bosphore
d'apres les dessins de M. Melling, Paris 1809, A. Arel, Onsekizinci Yuzyil
Istanbul Mimarisinde Batililasma Sureci / Westernization Process of Architecture
of Istanbul in the 18th Century, 1975, p.93, H. Sehsuvaroglu, Istanbul
Saraylari / Palaces of Istanbul, Istanbul, 1954, p.32.
7. A. Nasir, "Turk', pp. 48-57.
8. M. Crinson, Empire Building, Orientalism & Victorian
Architecture, London 1996, p.134, Builder, September 6, 1862, pp. 631-632,
and September 27, 1862, pp. 690-692.
9. A. Nasir, "Turk', p.67., "The Paris Exhibition of
1867", The Levant Herald, January 10, 1867, "Turkey at Paris Exhibition",
The Levant Herald, February 19, 1867.
10. The Levant Herald, May 31, 1869.
11. A. Nasir, "Turk', pp. 70-81, Y. Yavuz, S. Ozkan,
"The Final Years of The Ottoman Empire", Modern Turkish Architecture, The
University of Pennsylvania Press, pp. 36-40.
12. Z. Nayir, "Raimondo D'Aronco and Ottoman Revivalism",
Atti del Congresso Internazionale di Studi si Raimondo D'aronco e il suo
tempo, 1981, pp. 135-136.
13. Z. Gokalp, Turklesmek, Islamlasmak, Muasirlasmak
/ To Become Turk, Muslim, Contemporary, Istanbul 1918.