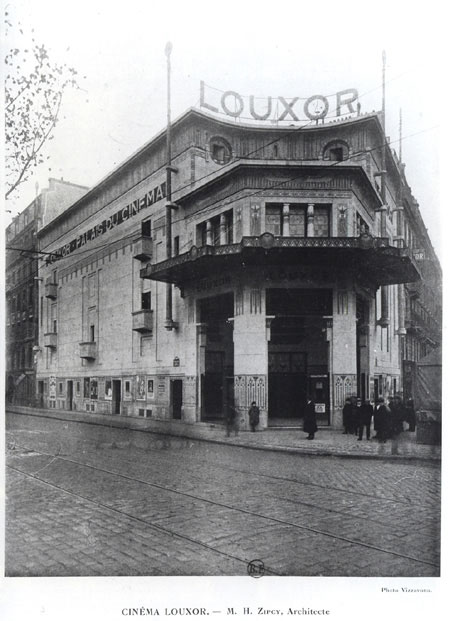 |
The movie theatre as it was in 1922, a year after its opening (source: Revue “La construction moderne”, 1922).
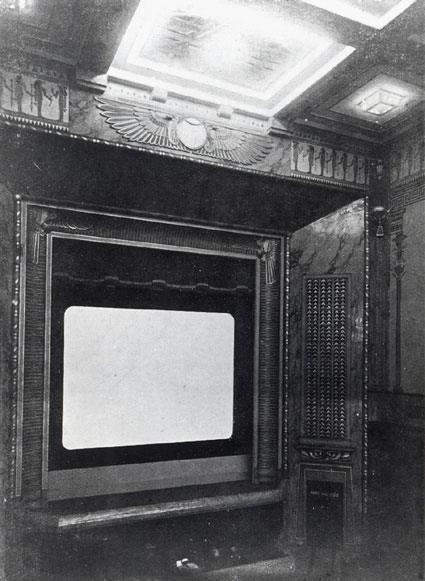 |
The screen of ‘Louxor’ in 1922 (source: Revue “La construction moderne”, 1922)
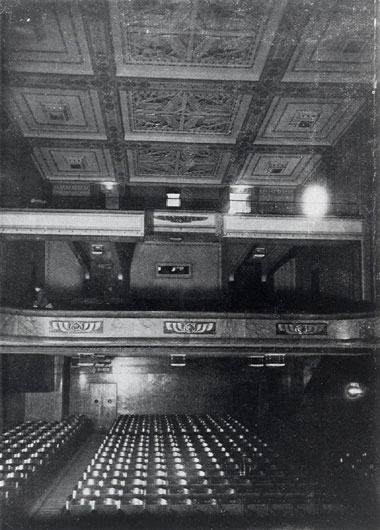 |
The seating area as seen in 1922 (source: Revue “La construction moderne”, 1922)
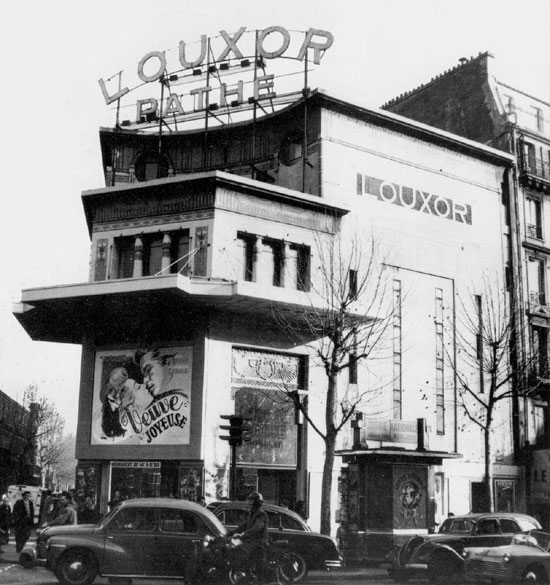 |
The facade in 1953.
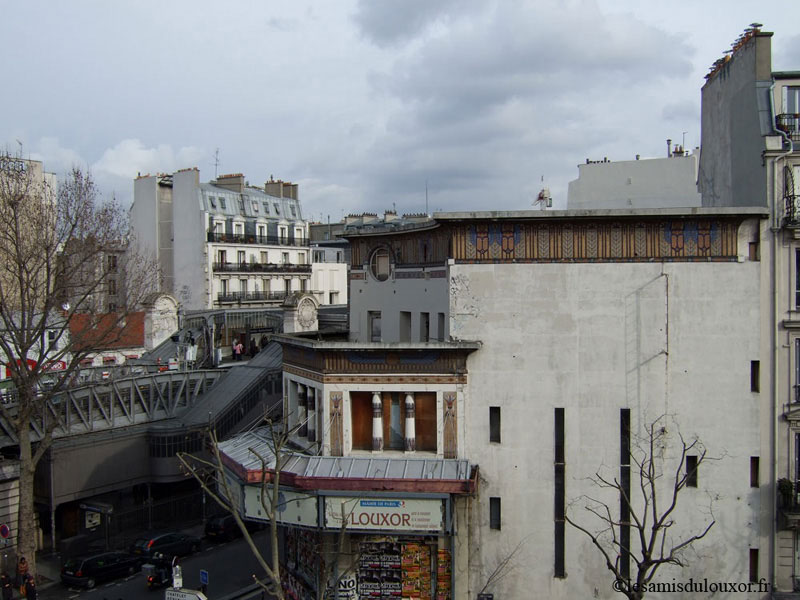 |
The facade pre-restoration work.
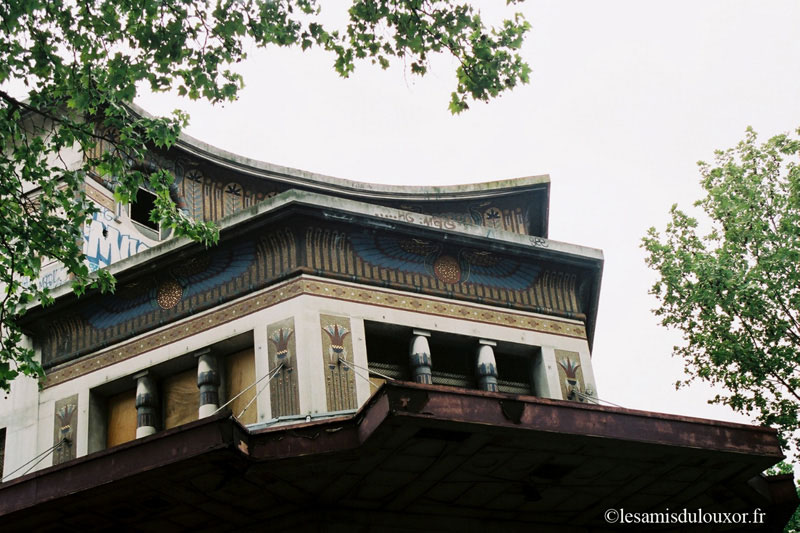 |
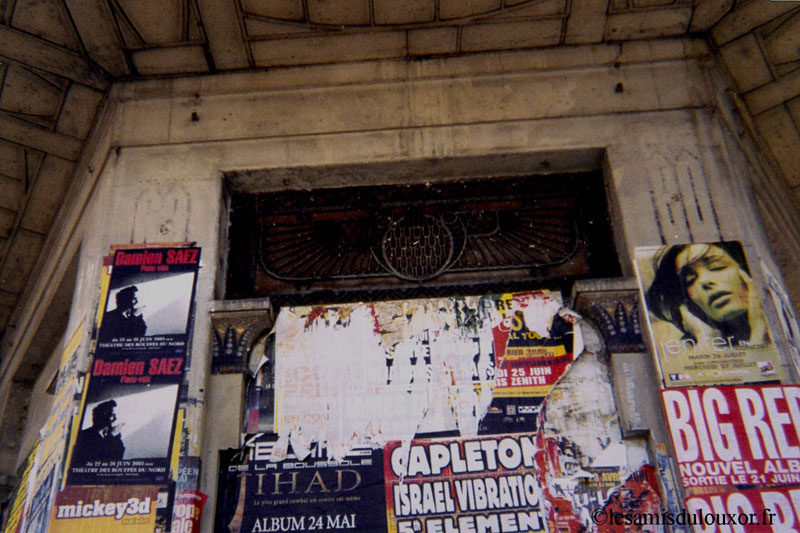 |
The ancient winged sun disc symbol above the entrance of the cinema palace before the start of restoration.
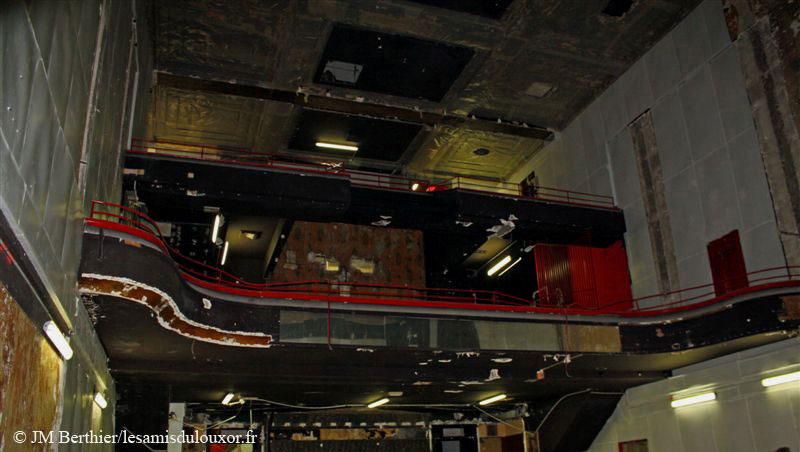 |
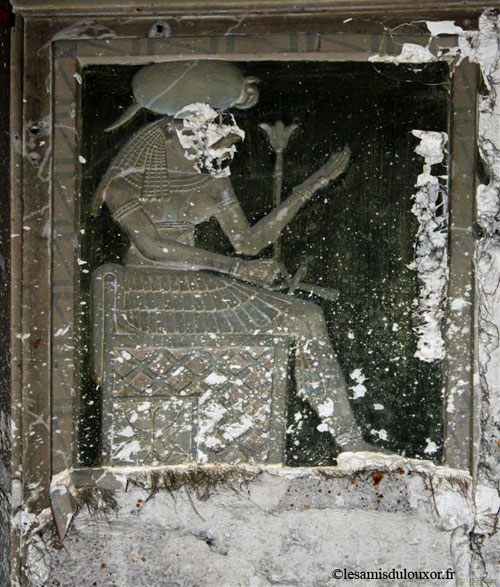 |
Within the entrance porch of the building, the representation of Tefnut, a deity often depicted with the head of a lioness as here.
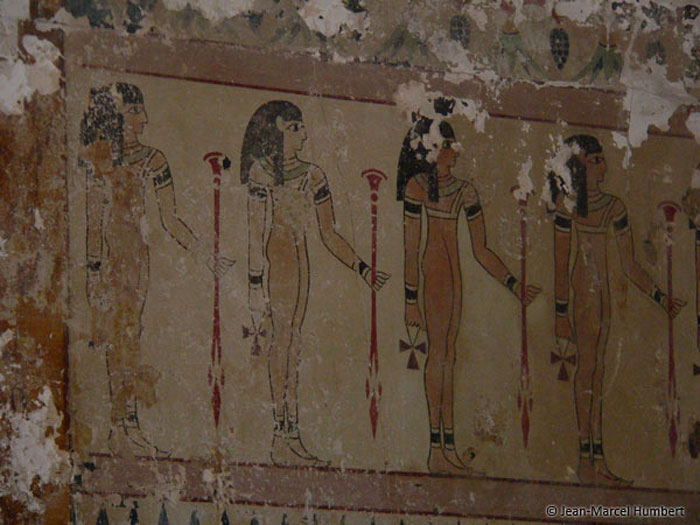 |
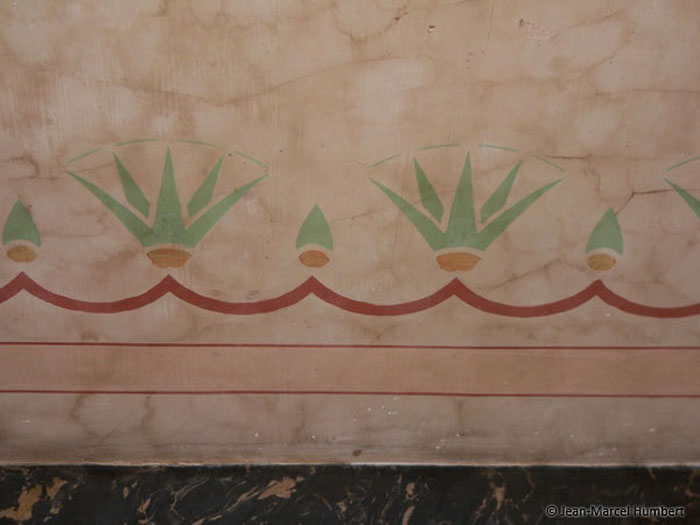 |
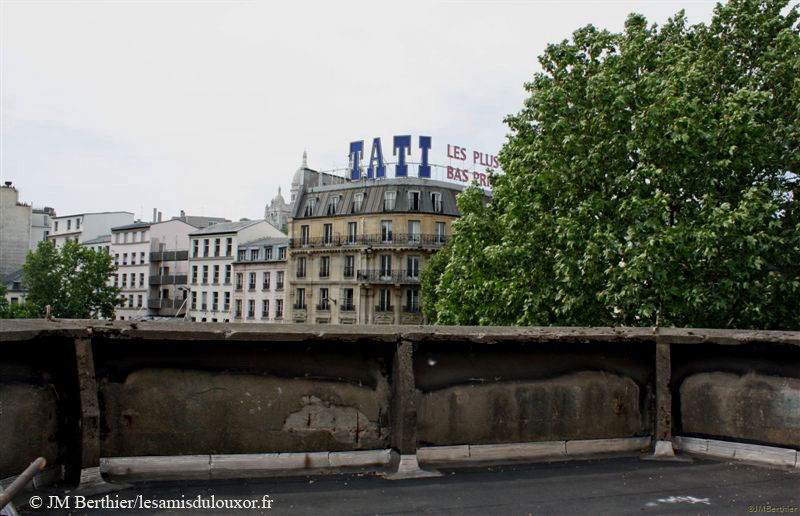 |
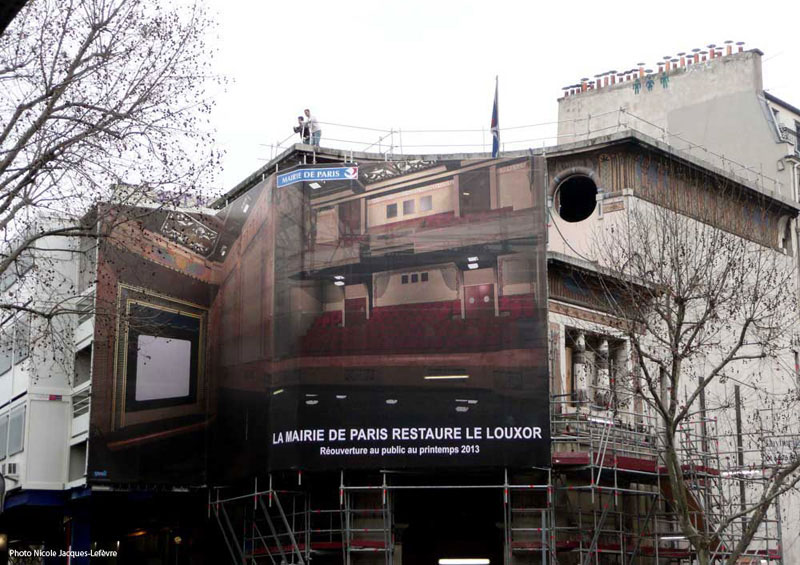 |
The start of the restoration in 2011 financed by the Paris Municipality.
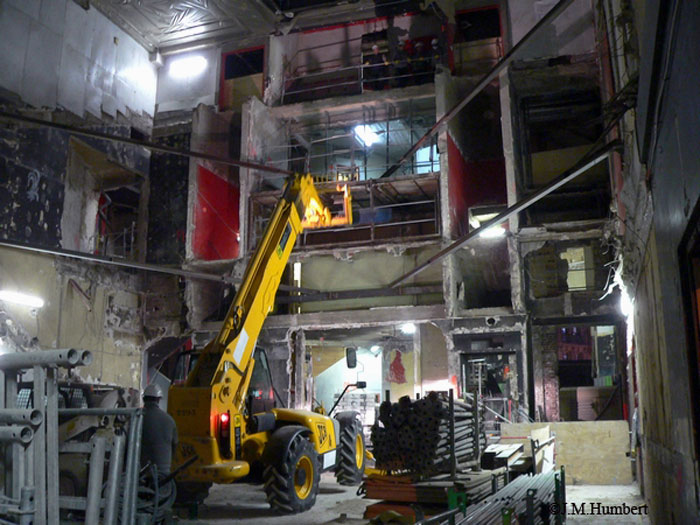 |
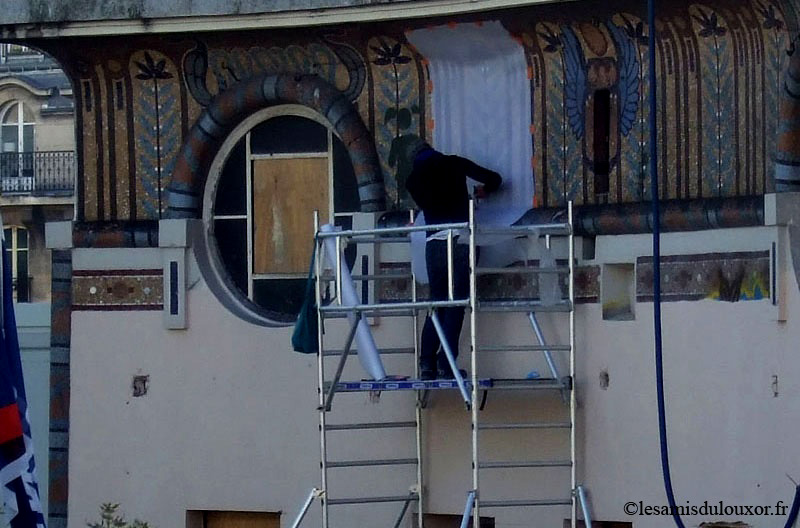 |
 |
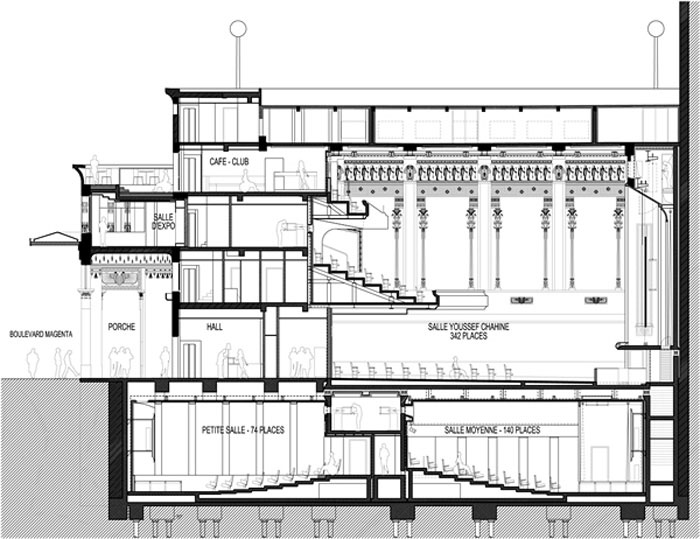 |
Project by Philippe Pumain.
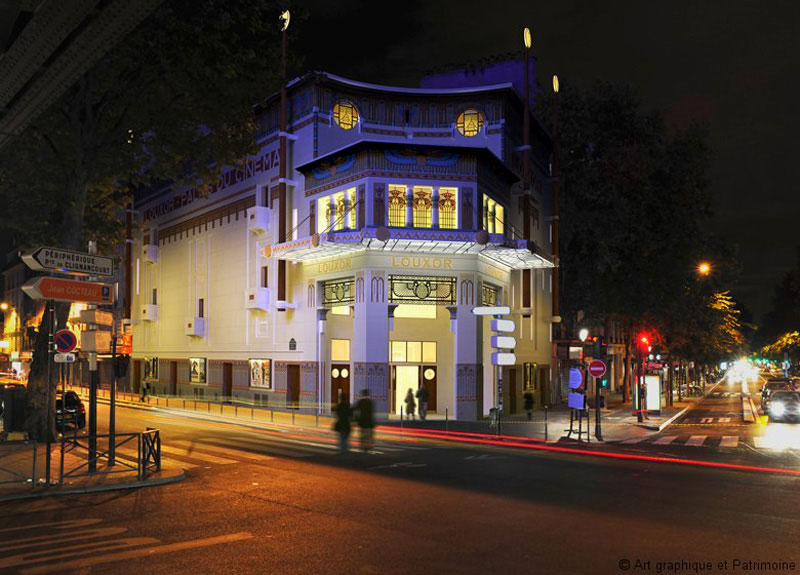 |
The computer generated projected view of the facade envisaged for 2013 - project by Philippe Pumain.
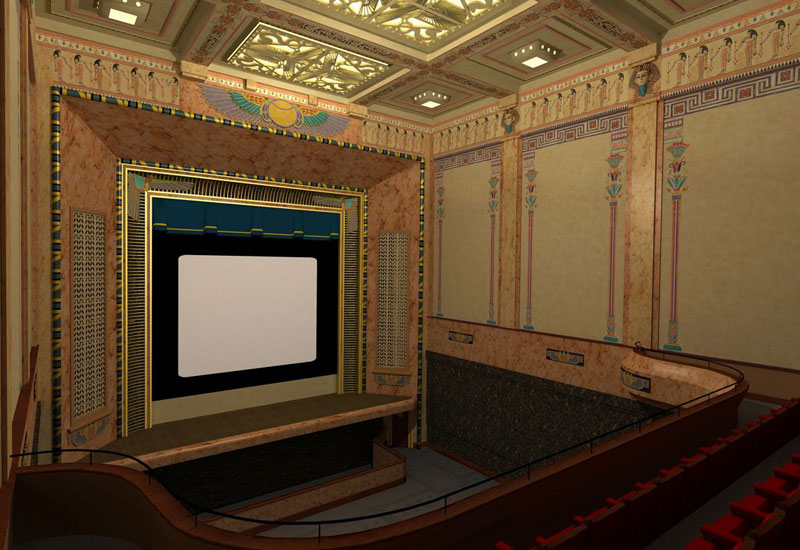 |
3d graphic projections of the finished look.
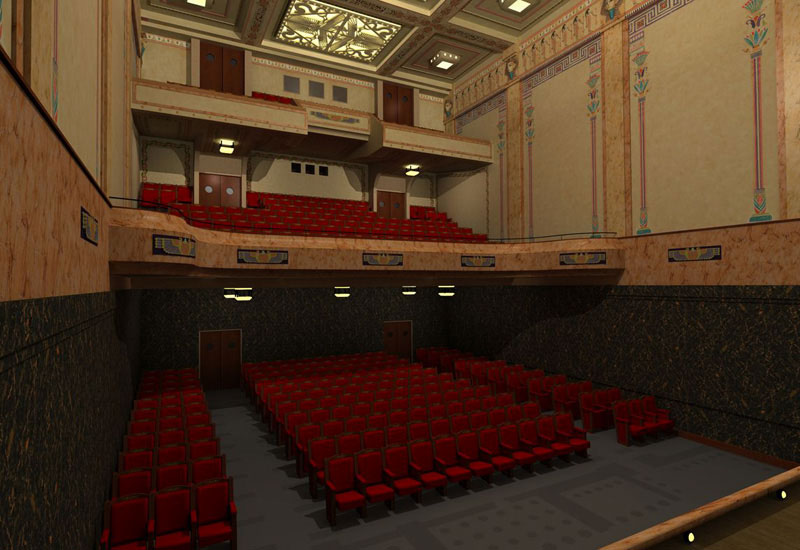 |
Click here to read the information on the architect of this building Henri Zipcy. Further information here and Wikipedia entry in French for this building: