The former Orthodox Ayavukla Church of Basmane, Izmir (photographed 2006-12)
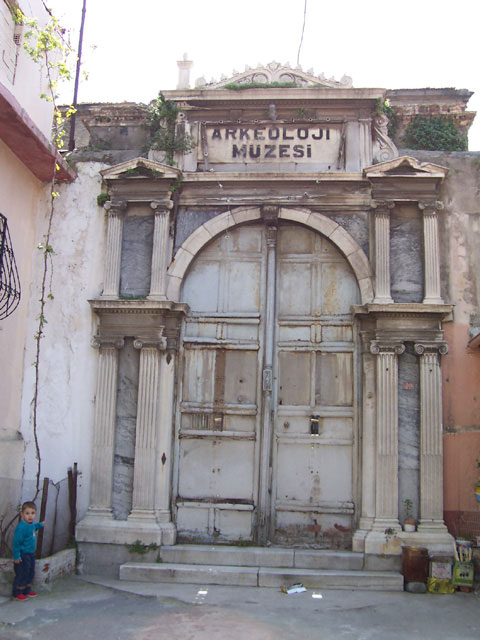 |
The entrance gate to the courtyard, at its northern end. Situated in Basmane, in the former Armenian district, this church was for the followers of the Greek Orthodox faith. The building which has served a variety of alternative and inappropriate uses since 1922 was in a serious state of disrepair until restoration work in 2009 financed by the Municipality. It now serves as a museum with occasional Orthodox services held.
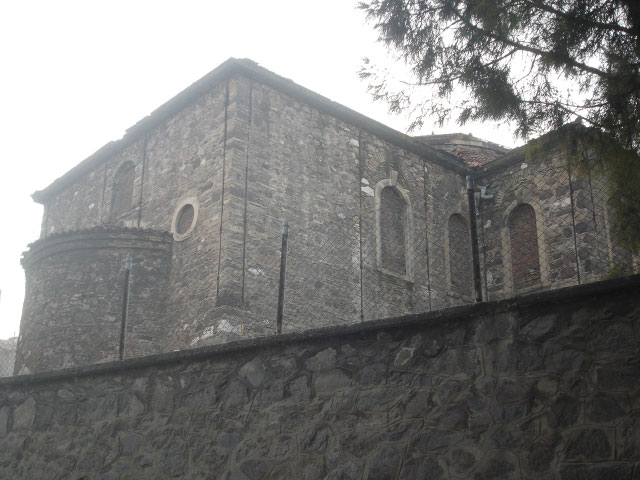 |
The apse of the church, north-west section.
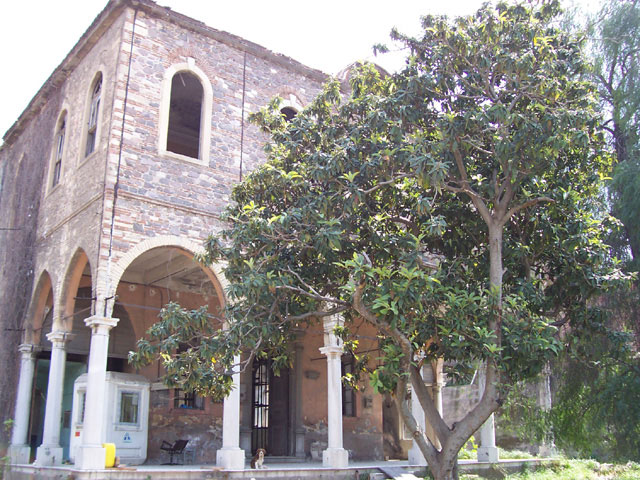 |
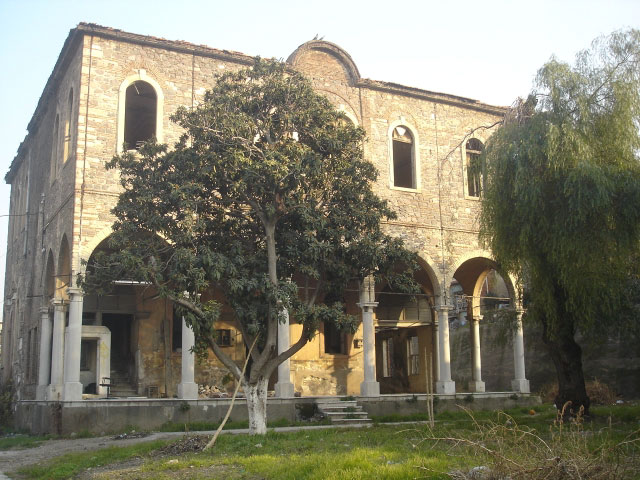 |
The nartex of the church, western facade.
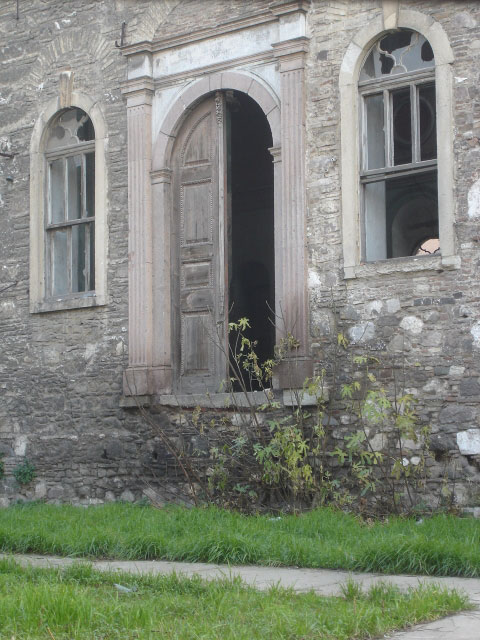 |
The north door and below the inscription above this door.
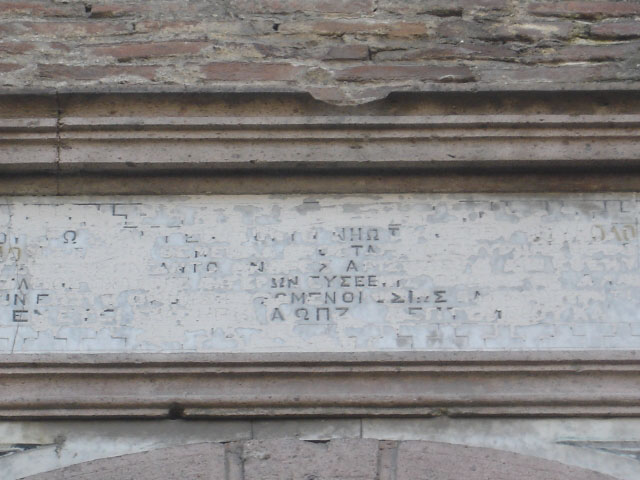 |
The Greek inscription is difficult to decipher, however, the date 1887 appears in the middle of the bottom line, which suggests that it is a dedicatory inscription. It looks like it has simply been smeared with a thin coating of plaster, which could easily be removed.
This dedicatory text is in old Greek, transcribed below, the English translation below that:
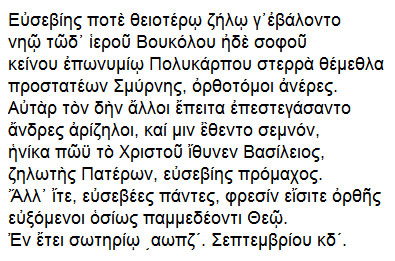
Some Orthodox men, driven by greater reverence to God, put solid foundations for this church of the sacred Voukolos and that wise man called Polycarp, the patrons of Smyrna.
After other notorious men crowned (put a roof on) this church, they delivered the majestic place when Basilios, the emulator of the Holy Fathers and the protector of piety, ruled the flock of Christ.
But now come all you faithful, and, after entering in the right mind, pray in a pious way to the King of Kings, our God. In the year of our salvation 1887, September 24.
This dedicatory text is in old Greek, transcribed below, the English translation below that:

Some Orthodox men, driven by greater reverence to God, put solid foundations for this church of the sacred Voukolos and that wise man called Polycarp, the patrons of Smyrna.
After other notorious men crowned (put a roof on) this church, they delivered the majestic place when Basilios, the emulator of the Holy Fathers and the protector of piety, ruled the flock of Christ.
But now come all you faithful, and, after entering in the right mind, pray in a pious way to the King of Kings, our God. In the year of our salvation 1887, September 24.
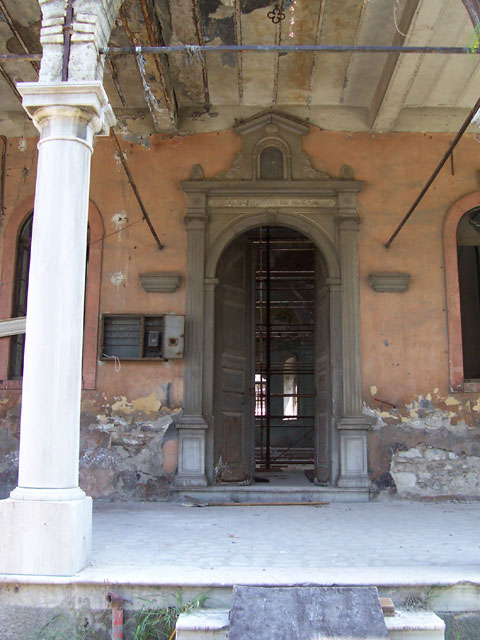 |
The main door (west of the building) under the nartex.
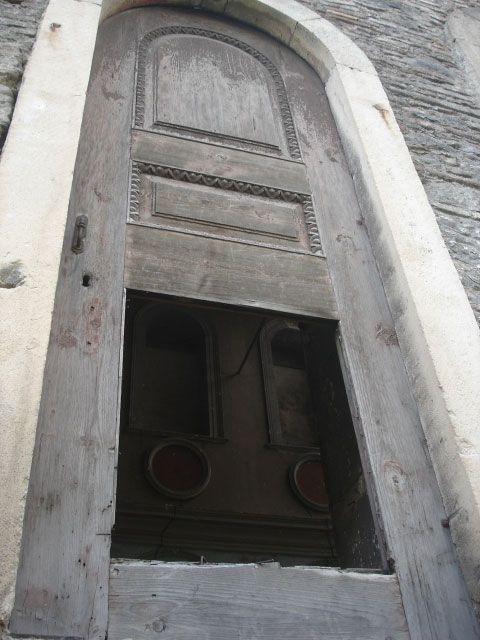 |
The minor south door leading to the apse.
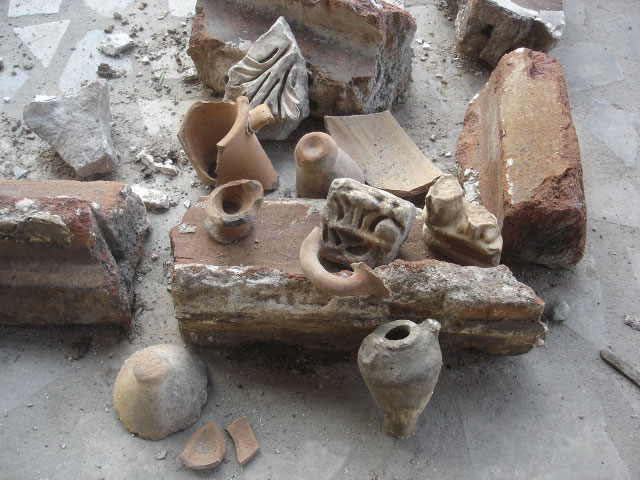 |
Collection of relicts awaiting restoration.
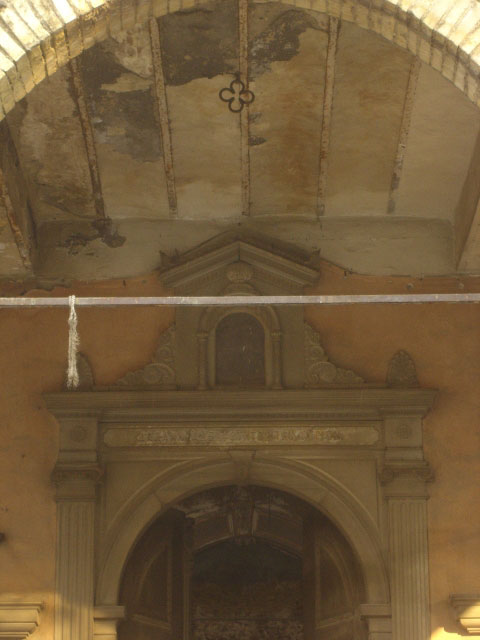 |
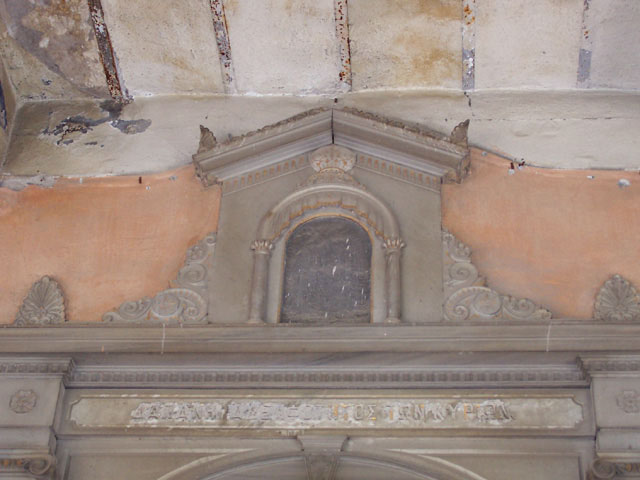 |
The close-up of the church doorway, a Greek inscription is still visible, reading: At the expense of [ie paid for by] the Association of Ladies. This suggests that the rather ornate door surround was paid for by a womens charitable organisation based in the local parish. Also the fact that the inscription is in Greek rather than Armenian script could point to change of control through the life of this church, possibly reflecting the gradual shift in the local composition of the pre-1922 population. According to the librarian at the Fener Orthodox Patriarchate, Yorgo Benlisoy, the building was built in 1866, named after Saint Voukolos, the first bishop of Smyrna, a student of Saint John the Evangelist, and the church was clearly built on the site of a classical period temple, as pagan icons were exposed while excavating for foundations.
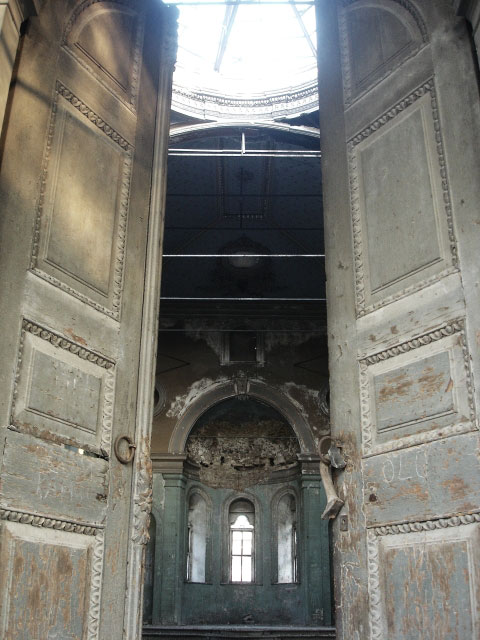 |
Looking through the western door.
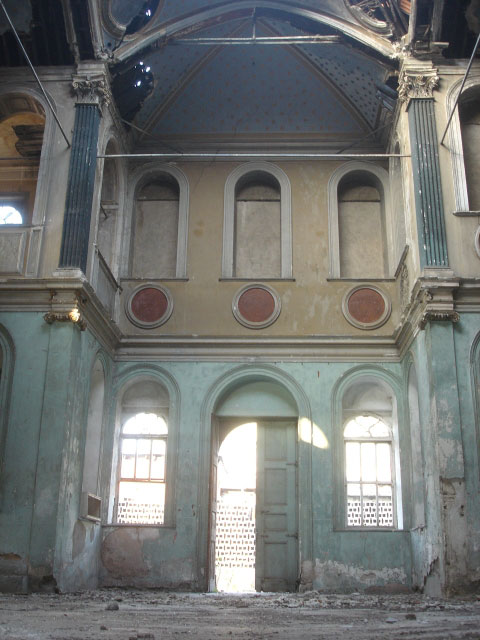 |
The north door viewed from the inside.
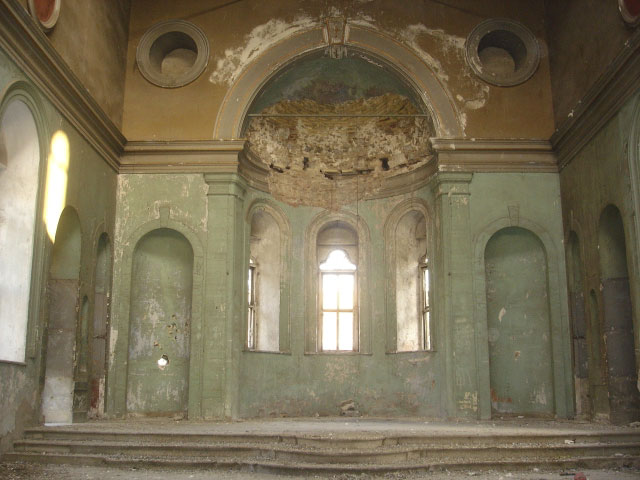 |
The apse (eastern end of the building).
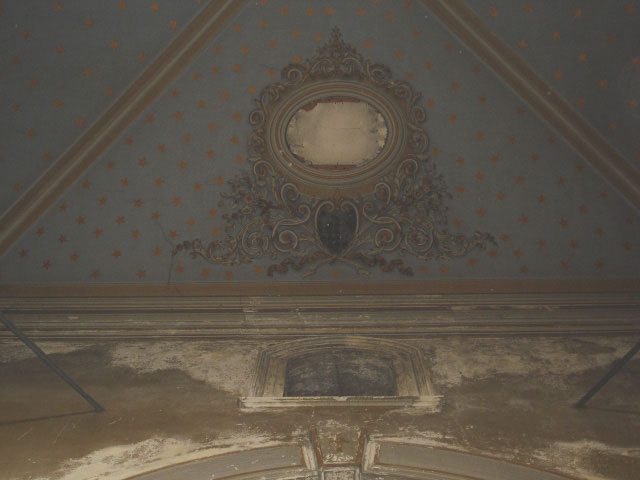 |
The ceiling above the entrance gateway.
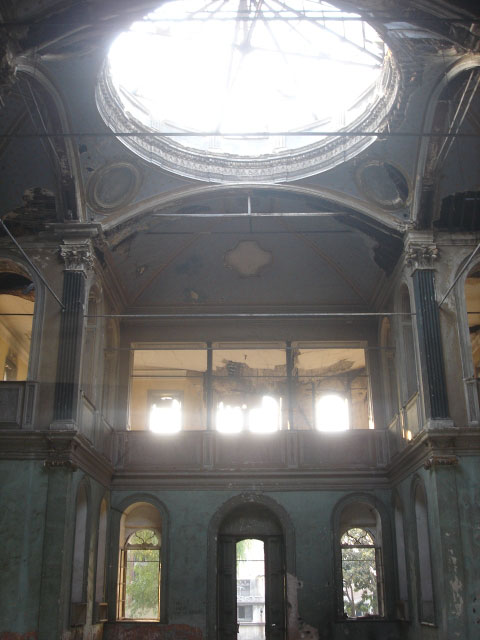 |
The west door viewed from the inside.
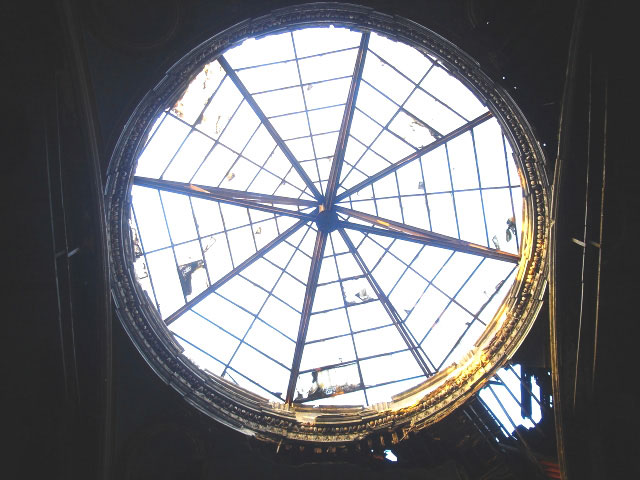 |
The partially collapsed dome.
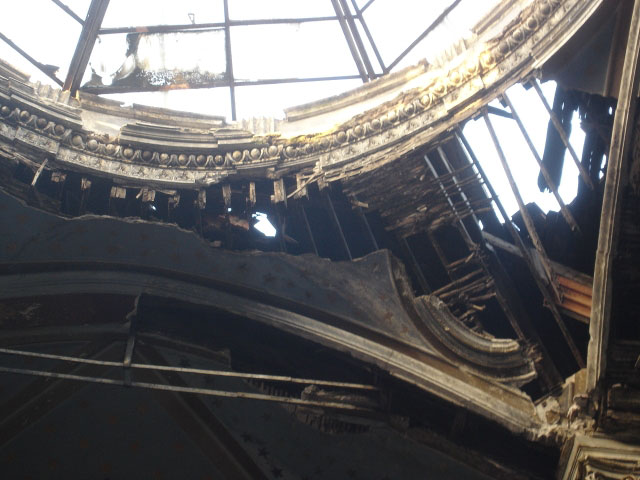 |
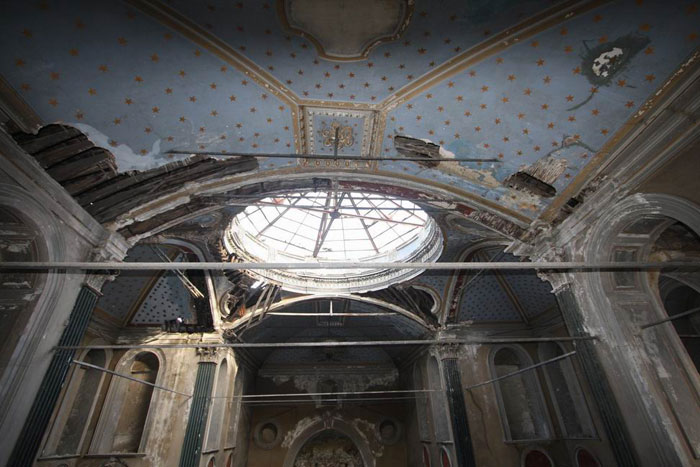 |
Details of the ceiling towards the apse.
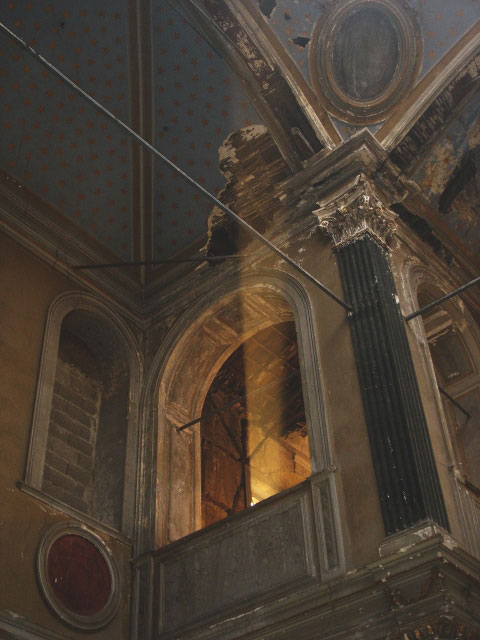 |
The upper floor, south-west section.
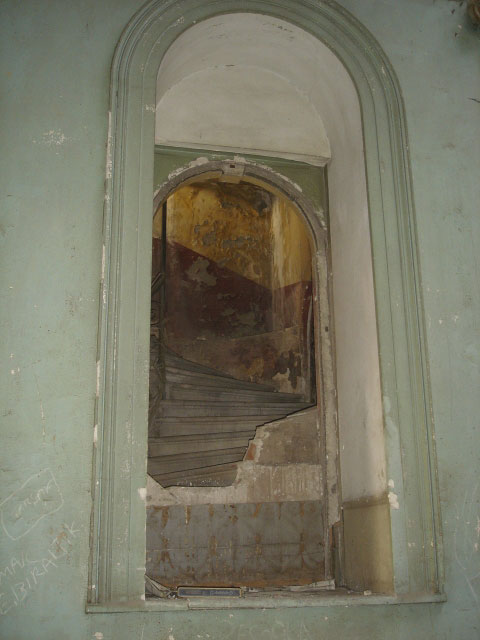 |
The stairs and examples of vandal damage.
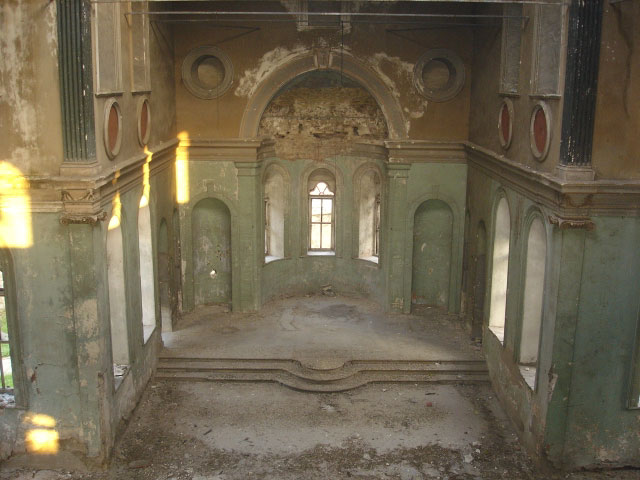 |
The apse looking from the upper floor.
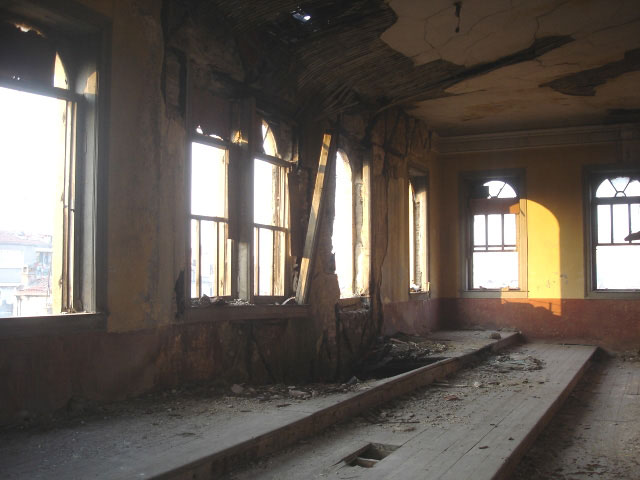 |
The upper floor, north-west section.
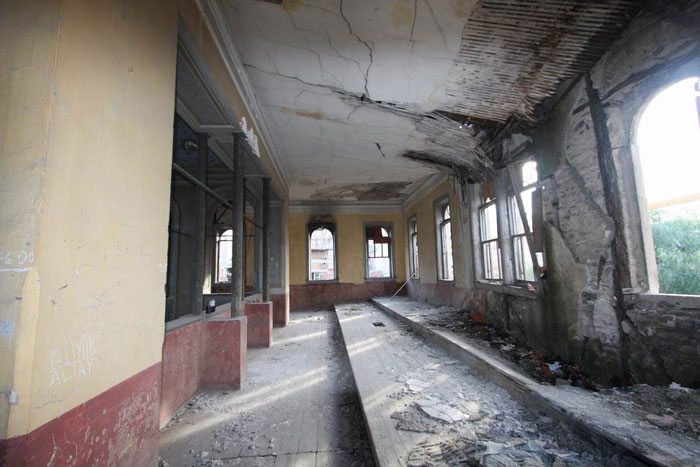 |
The upper floor, south-west section.
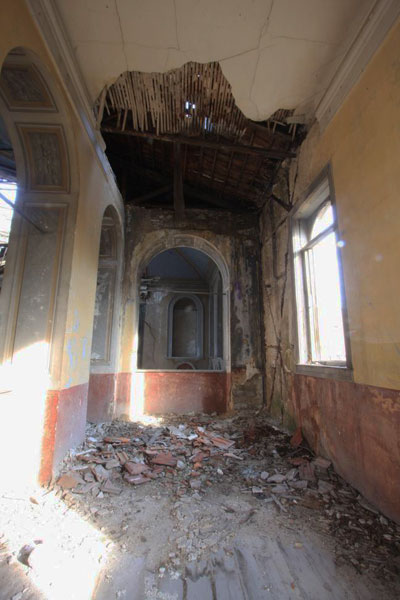 |
The upper floor, south wall.
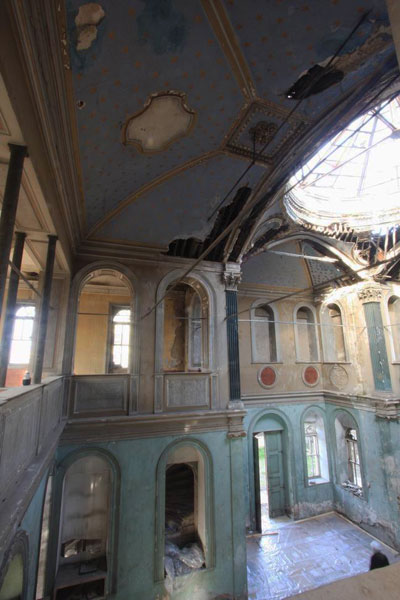 |
The upper floor, looking north.
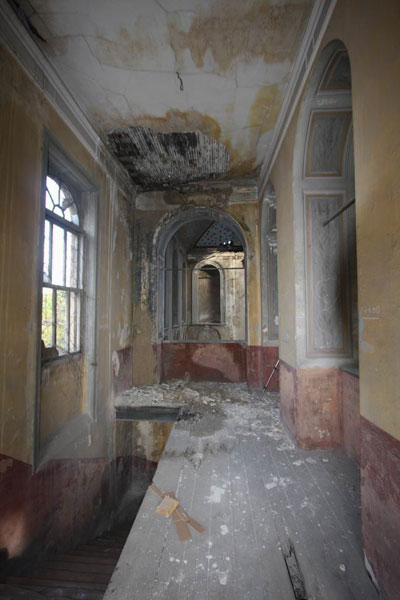 |
The upper floor, looking toward the apse (north wall) and stairs.
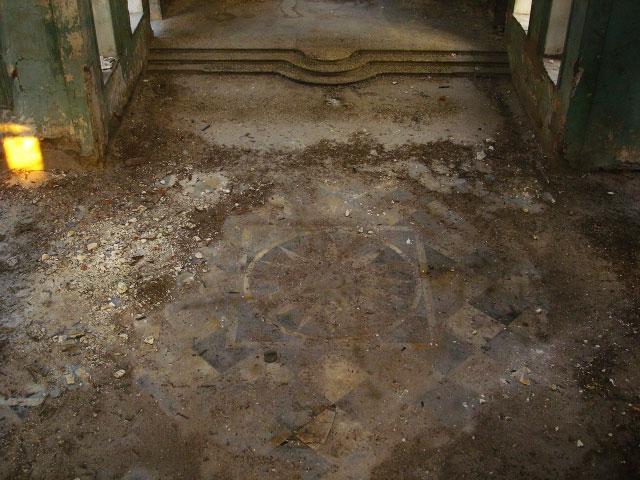 |
The floor tiles.
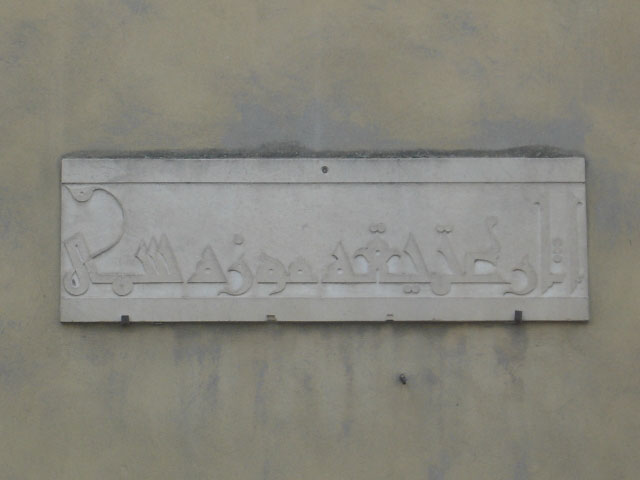 |
A left over from a pre-1934 (when Latin script was adopted in Turkey) a plaque stating the function of the building post 1922 - Asar-ı atika müzesi - (the Archaeological Museum) - currently on the north wall of the former priests house.
Happily early in 2009 restoration work began in this building which was reaching a critical state, and completed in 2012, to serve as a cultural, arts and education centre.
Happily early in 2009 restoration work began in this building which was reaching a critical state, and completed in 2012, to serve as a cultural, arts and education centre.
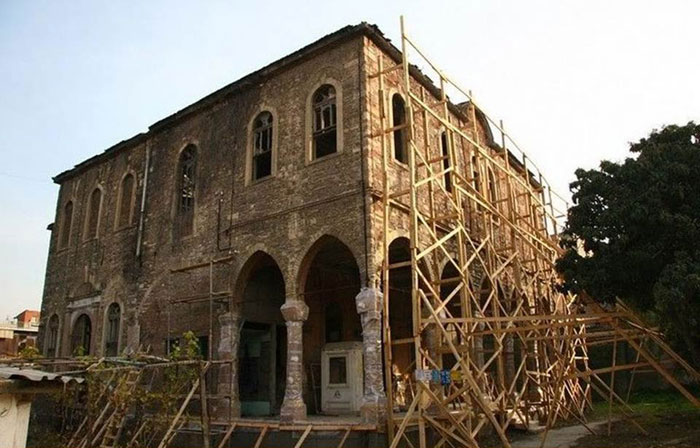 |
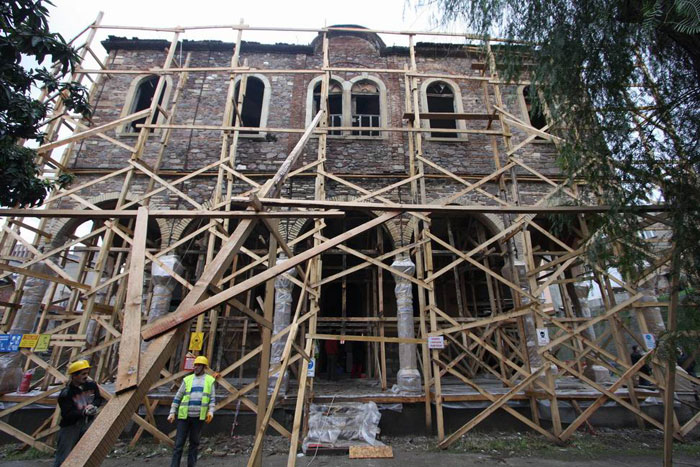 |
Start of the restoration project with scaffolding on the western (nartex) façade. At this stage the building and roof was stabilized as the Western façade of the building was beginning to crumble, the upper floor flooring and roofing had partly collapsed, the sections of the roof surrounding the dome had failed and in a 1990 fire the Southern facade had received damage. In the decade before restoration graffiti was scrawled on the walls.
The first task was to prevent rain-water from coming through the roof. Then the Western wall was photographed, the invidual stones numbered, wall carefully pulled down and then re-built ensuring every stone was in the exact same spot. For any air-gaps in the wall, epoxy resin was used to ensure stability.
A sample of the original paint was analysed in the laboratory and protein was found to have been added, and the replacement used the same raw ingredients. The lower section of the church had green paint, but investigations showed this to be a later layer to create a contrast when this place was a museum. The base paint colour was beige and this tone was used in the restoration.
Removing this later layer of paint revealed some frescoes underneath and students and professors from the Fine Arts Faculty undertook this delicate task 5 -6 months.
The first task was to prevent rain-water from coming through the roof. Then the Western wall was photographed, the invidual stones numbered, wall carefully pulled down and then re-built ensuring every stone was in the exact same spot. For any air-gaps in the wall, epoxy resin was used to ensure stability.
A sample of the original paint was analysed in the laboratory and protein was found to have been added, and the replacement used the same raw ingredients. The lower section of the church had green paint, but investigations showed this to be a later layer to create a contrast when this place was a museum. The base paint colour was beige and this tone was used in the restoration.
Removing this later layer of paint revealed some frescoes underneath and students and professors from the Fine Arts Faculty undertook this delicate task 5 -6 months.
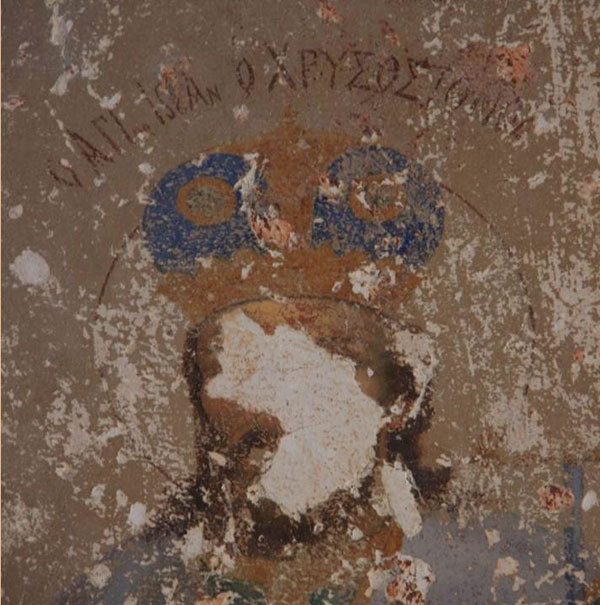 |
Concealed under the paint frescoes of Agios Ioannis Chrysostomos (above shown) as well as Archangels Gabriel and Michael were found. The plaster in the apse of the church had completely crumbled away, from a tiny section still there and under 2 layers of paint, fresco fragments were found, carefully restored, but only of sections still there, so for example the second eye was not copied from the existing first.
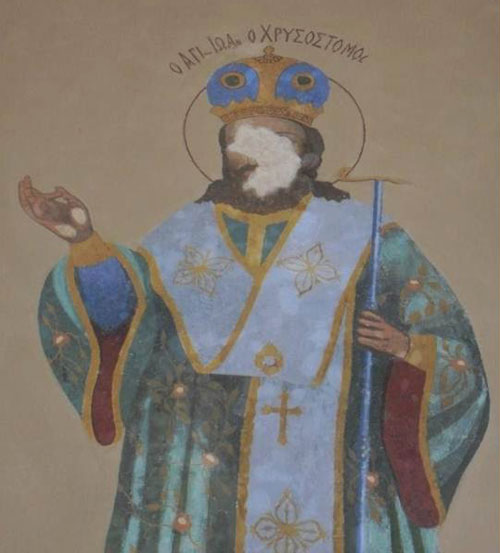 |
Ai. Chrysostomos fresco post-restoration.
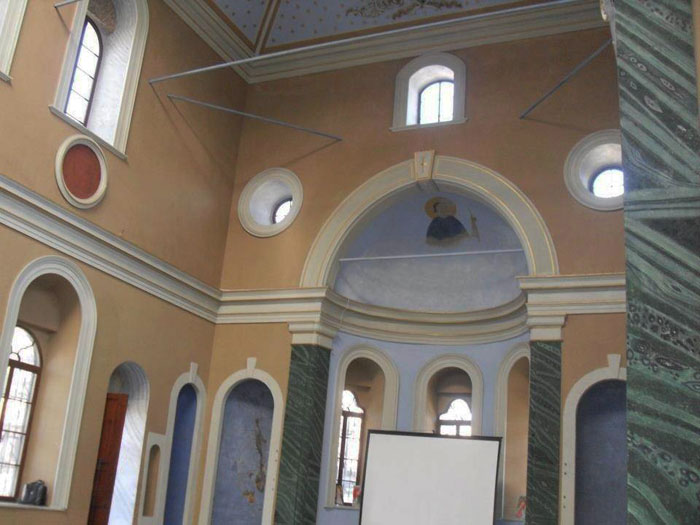 |
The Apse, looking north-west. All doors and other wooden elements to be replaced were remodelled as replicas by the best carpenters in Turkey. The lettering and cross decorations found were repainted with gold leaf paint.
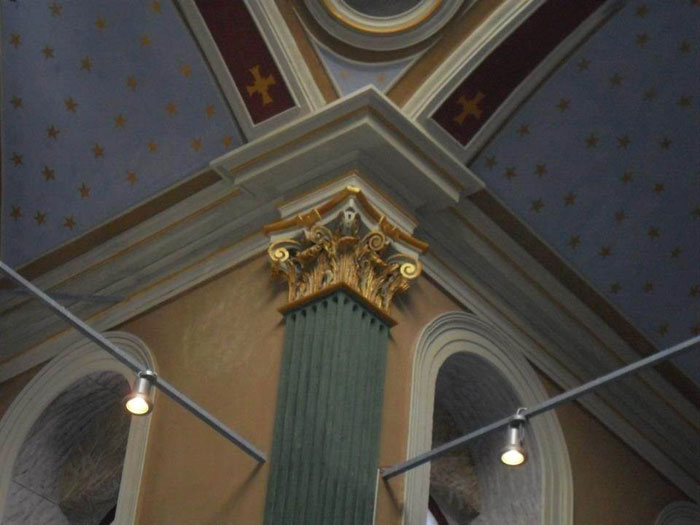 |
Post-restoration column capital, north-east section of the church.
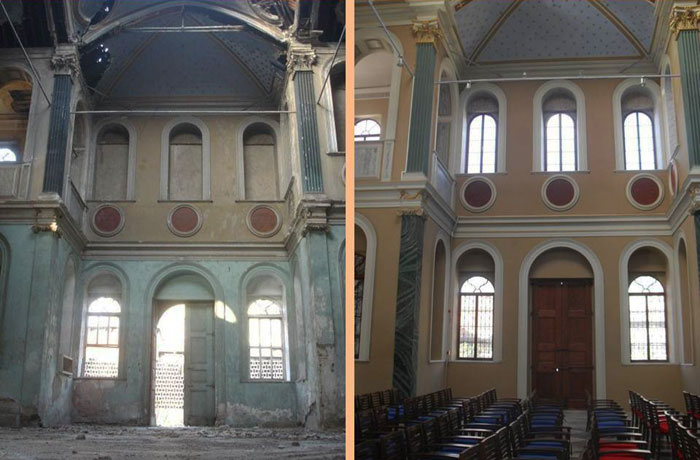 |
Looking towards the north door before and after restoration. The restoration team included a professor of art history, an archaeologist, an architect and arts faculty staff from the university. The full team were around 100 people and the restoration took around 3 years, managed by Umart Mimarlık, a company that has done many similar restorations in the region. The 1.1 million euro cost of this restoration was fully borne by the municipality.
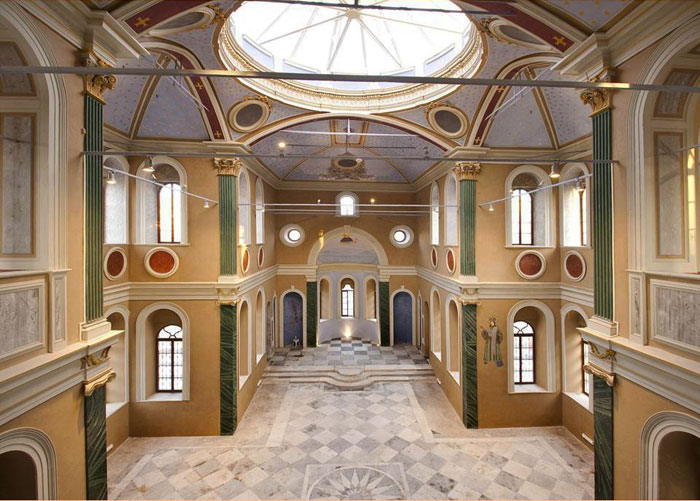 |
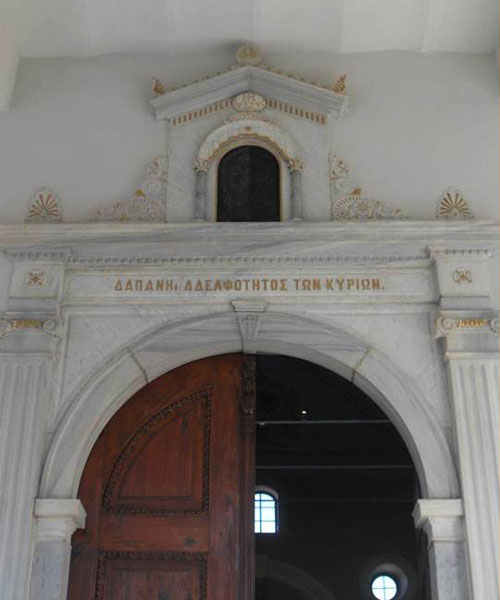 |
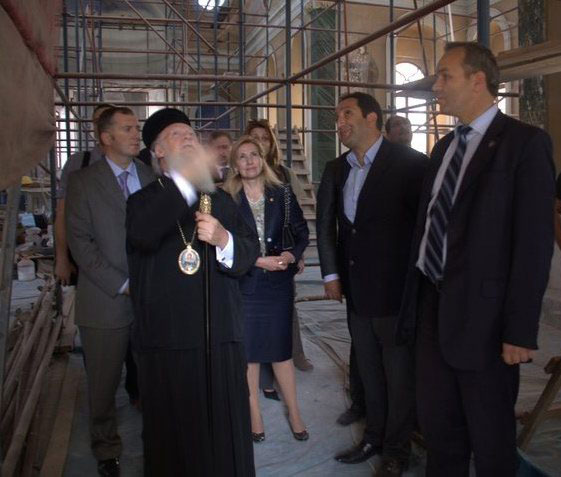 |
One of the visitors to the post-restored church was his Holiness the Ecumenical Patriarch Bartholomew I and his party who expressed their satisfaction with the work undertaken; visitors including the Izmir Greek Consul General at the time Ms Hara Skolarikou (2007-11) and the owner of the restoration company (Umart Mimarlık) Mahir Kaplan (in buttoned blue jacket).
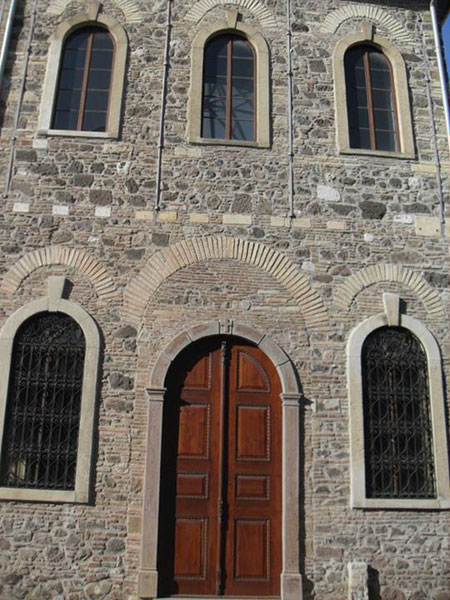 |
The former burnt south door completely restored.
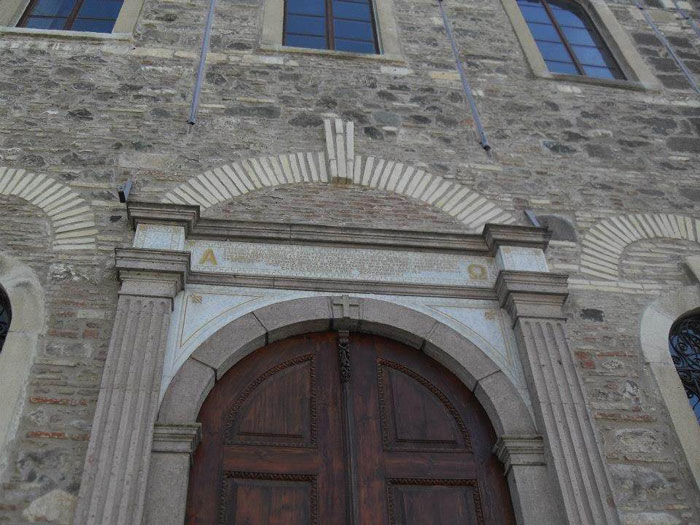 |
The restored north door and inscription block.
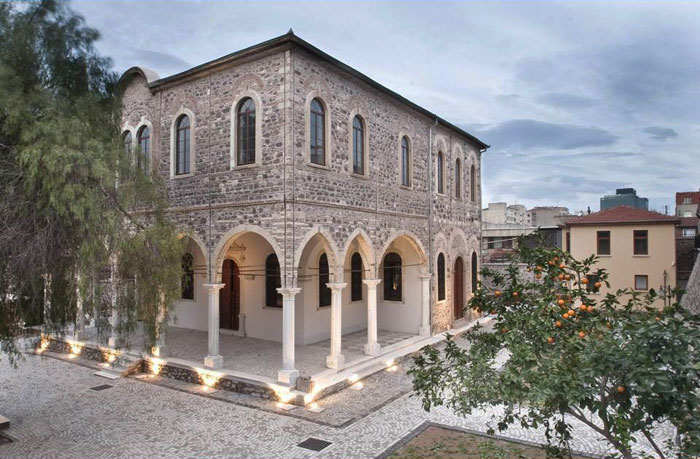 |
The south-west aspect of the restored church.
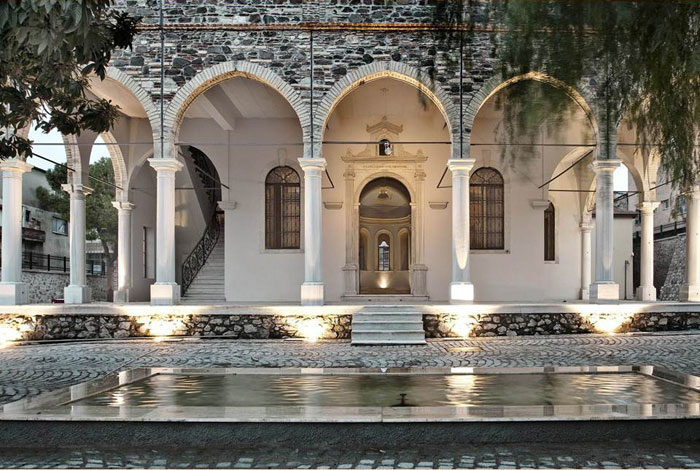 |
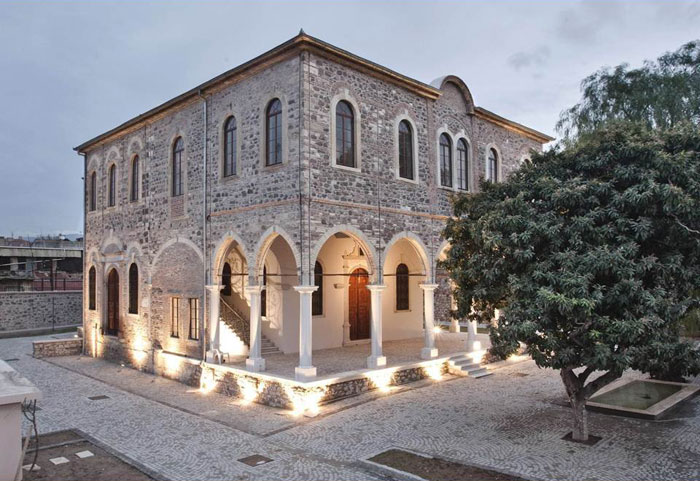 |
Looking from the north-west - view some of these images in a powerpoint presentation.
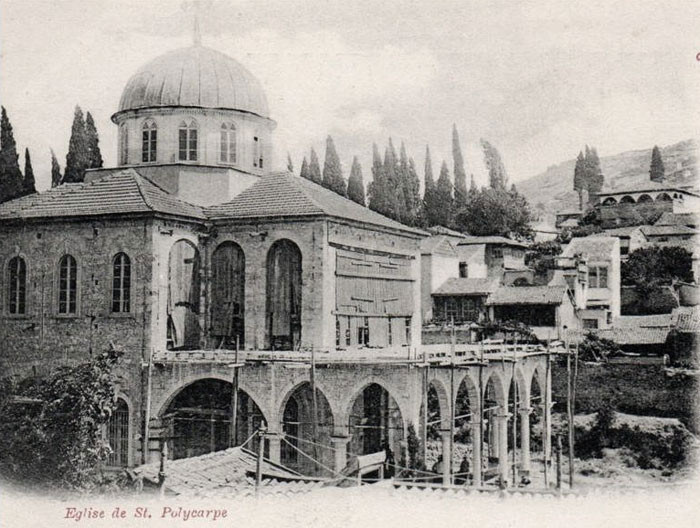 |
In reality an early photo of Agios Voukolos & Agios Polycarpos church (Aya Vukla) during its construction.
Click here to read the analysis of the Agia Fotini Church building history by Okan Çetin, 2012.